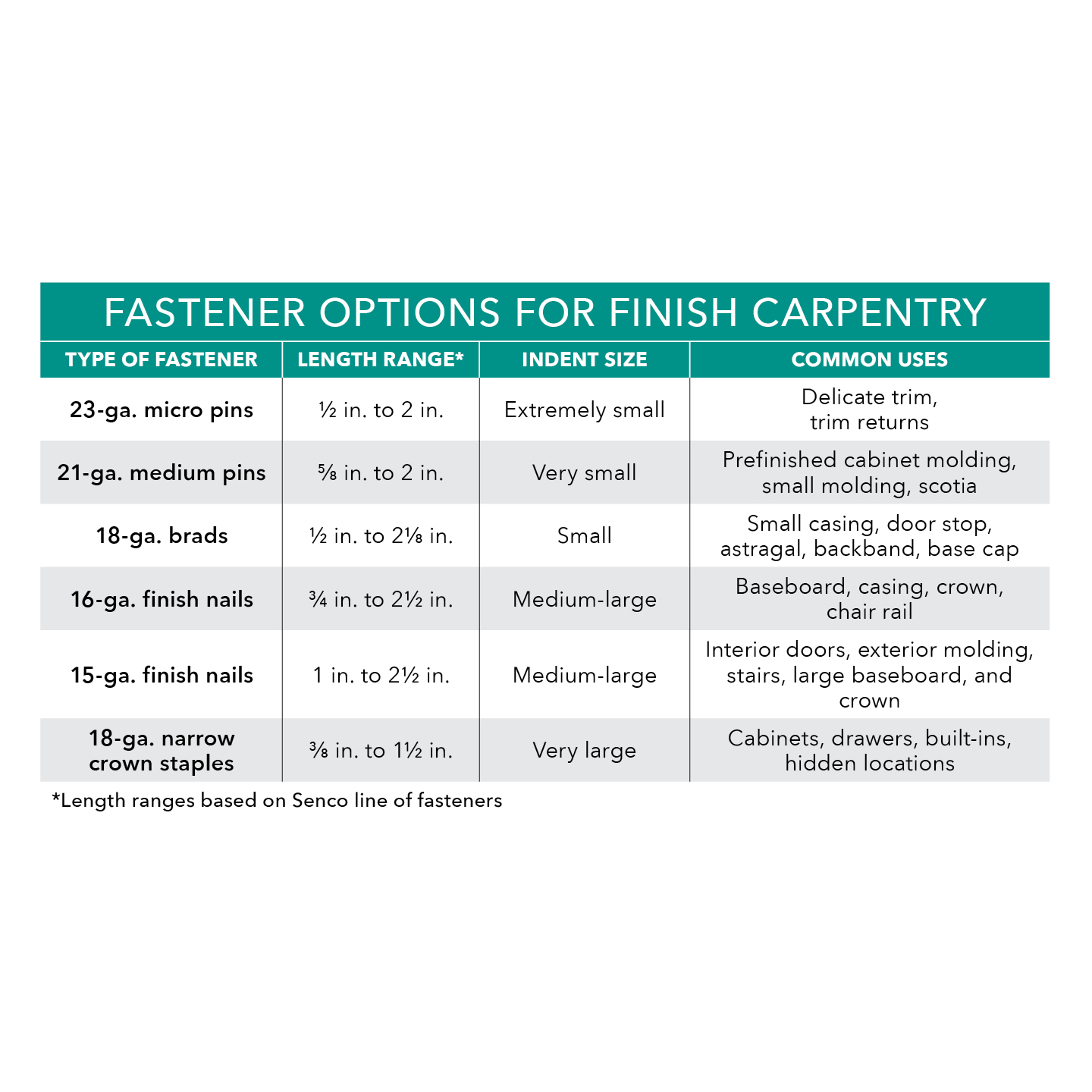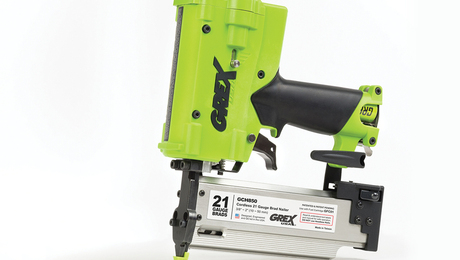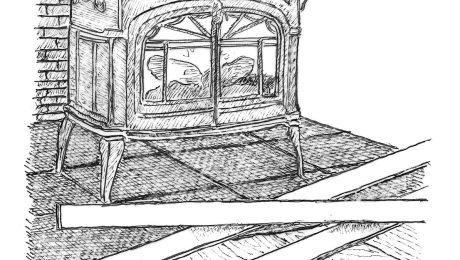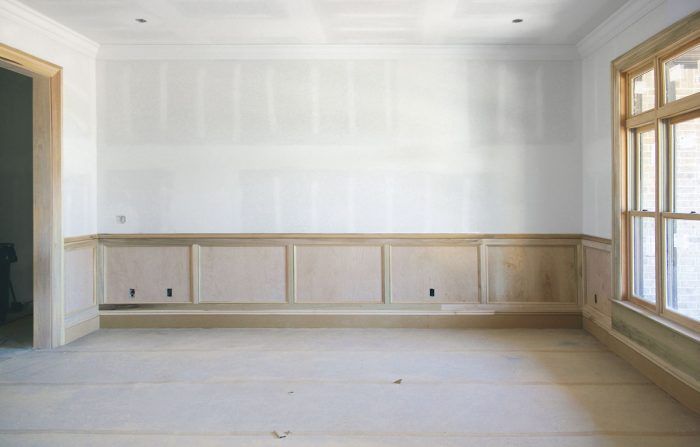
Q:
How would I go about making fairly ornate oak paneling to finish the walls of my billiard room?
Ron Hardy
A:
Former assistant editor Rich Ziegner replies: I’ve installed raised-panel oak wainscoting in a few upscale homes, and there’s a simple, albeit expensive, technique that doesn’t require any routing or shaping. The only catch is that you’ll have to get some 1-in. wide oak cove molding, and this molding must be milled as shown in the drawing.
I started by applying sheets of 1/4-in. oak veneer plywood vertically to the walls using construction adhesive and nails. Then I’d run three horizontal rails of sanded 1-in. thick oak stock around the room: a chair rail about 3 ft. off the floor, a top rail around the ceiling perimeter, and some baseboard. The baseboard was usually 6 in. wide; the other rails were 4 in. wide. I dropped the top rail down from the ceiling about 3 in., and added some crown molding to it. I applied 4-in. oak stiles over the vertical seams of the 1/4-in. plywood. Then I ran 3/4-in. cove around the inside of the frames created by the stiles, the rails and the baseboard.
At the center of each of these frames, I glued and nailed a piece of 3/4-in. oak veneer plywood, giving each section the look of a raised panel. I nailed 1-in. oak cove molding around the plywood. The back edge of this molding was rabbeted to fit over the edge of the plywood. Around the oak rails and stiles I installed standard oak cove molding.
Oak-panel walls like these may look too refined for a billiard room; you might set a few friends loose on the walls with penknives and markers to give your room that pool-hall look.
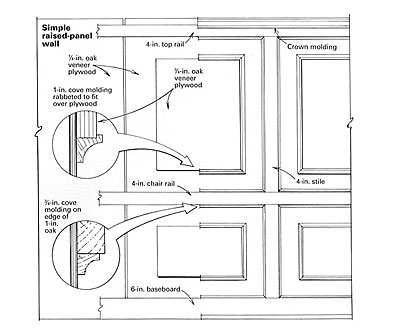
For more on raised panel wainscot:
A Simple Approach to Raised Panel Wainscot – Gary Striegler explains his approach to creating great looking raised panel wainscot with MDF, a router table and basic carpentry tools.
Raised-Panel Wainscot – Here’s a look at how to make traditional frame-and-panel wainscoting from solid lumber, with a sidebar on using plywood as an alternative to solid panels.



