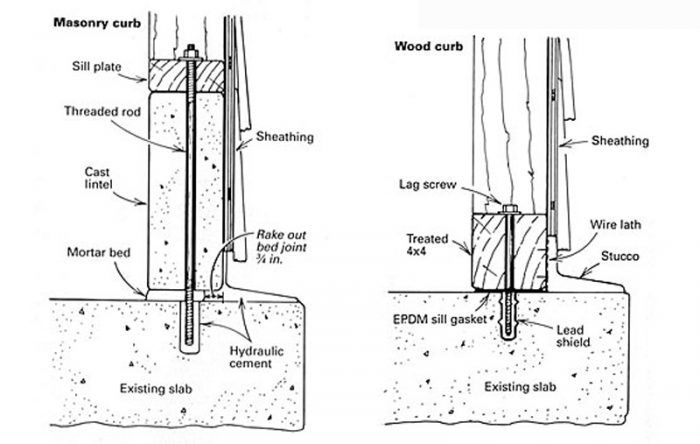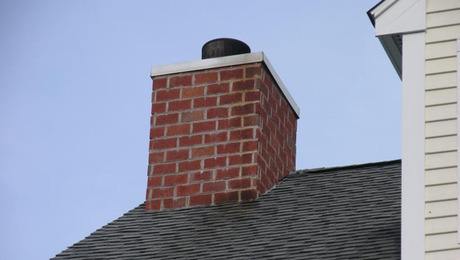
Q:
I have a concrete patio in the corner of my L-shaped house. I plan to convert the patio to an enclosed sunroom. The patio slab extends 4 in. beyond the foundation, and I want to keep the new walls in the same plane as the existing walls. But I have two small children, and I’m afraid that angling flashing over the 4-in. lip would be dangerous, not to mention unsightly. How can I construct the sill to eliminate water problems?
John Bennett, Grover, MO
A:
Contributing editor Scott McBride replies: You’ve got several options. If you don’t mind leaving the slab as an exposed ledge, you can simply bolt a curb onto the slab that will reach up above the lower edge of the new siding. The curb can be made from masonry or from wood.
If you choose a masonry curb, check with a mason’s supply yard for the CMUs (concrete masonry units) that suit your purpose. A yard near me stocks a 3-1/2-in. by 9-1/2-in. cast lintel that might serve nicely. The 3-1/2-in. width will work with a 2×4 wall on top. These lintels are available in lengths up to 10 ft.
Your local building code may call for the wall to be anchored to the slab with threaded rods. If this is the case, drill through the curb and into the slab with a roto hammer every few feet. Remove the curb and clean the slab thoroughly with a wire brush. Then fill the holes in the slab with hydraulic cement.
Hydraulic cement is extremely tenacious and waterproof. It’s also expensive, difficult to work with and sets up fast like plaster of Paris, so have everything ready before you mix. Set the threaded rods into the cement-filled holes; make sure the rods are long enough to pass through a wood sill that will sit on the curb. Then place a bed of rich mortar (one part masonry cement to two parts sand) and slip the curb over the rods into the mortar bed. Rake out the bed joint (where the curb meets the slab) 3/4 in. deep on the exterior side. When the mortar has cured, parge the new curb with a thin (1/8-in. thick) layer of hydraulic cement. For positive drainage, build up a sloping surface on the ledge. While the parging cures, cover it with a tarp for a few days; exposure to direct sunlight weakens cement by causing it to cure too quickly.
The easiest route of all would be to bolt a pressure- treated 4×4 to the slab to act as a curb (either with threaded rods or lag screws and lead shields). Drying the 4x4s for a few months before you install them will reduce the shrinkage factor. To seal between the wood and the slab, you could use a thick bed of premium caulk, but a better alternative would be an extruded EPDM sill gasket. Resource Conservation Technology (2633 North Calvert St., Baltimore, Md. 21218; 410-366-1146) makes them in three widths for 2-in., 4-in., and 6-in. frame walls. An EPDM sill gasket will expand somewhat to fill gaps as the 4×4 shrinks. You can parge the exposed face of the 4×4 to match the foundation by covering it first with galvanized wire lath.
If you don’t want a 4-in. ledge, you can cut the concrete slab back to align it with the rest of the foundation. You can do most of the cutting with a diamond blade in a cutoff saw. (For more on this tool, see FHB #62, 80-84.) Snap lines and make repeated passes with the saw until you reach the full depth of the blade. For each pass, lower the blade so that only its diamondcoated section does the cutting. A deeper cut causes the blade to overheat. Use a straightedge to guide the saw. After reaching the maximum depth—about 5 in. with a 14-in. blade—bust off the waste with a sledge. If you can’t cut all the way to the end of the slab because the saw runs into the house, use a roto hammer to finish the cut. Cutoff saws and roto hammers are standard fare at rental yards.
The diamond-cut edge will be nice and smooth, but you should patch the rough ends of the cut with a concrete topping mix. If the slab is high enough from the ground, you won’t need a curb; you can simply begin framing. If not, you can build your new wall using one of the methods I just described.


























View Comments
I have a follow up question for this article. I have a similar but slightly different issue that I am dealing with. Long story short, I have a 10x10 concrete pad that was poured for a shed over the summer. The pad is integral with an expansive concrete patio that I poured around my pool and it is elevated in height from the pool deck level. The issue is that the guys didn't exactly get the pad as level as I wanted and they shorted the height by about 1.5 inches.
The height is not a huge concern other than in one location where I worry about water wicking up the wall (See attached). I like the lintel idea that you proposed in the article but I don't want to add 7.5 inches in height and I haven't been able to find a smaller unit near me. I am able to find concrete bricks that are 2.5 inches in height that would work well but I am concerned about the durability of those bricks if I were to build on top of them. If I were to go the route of the PT 4x4, would there be any concerns with longevity? If certainly would be the easiest route but I would like to avoid a moisture problem but not having the right elevation from the pool deck.
I also want to build on an oversized pad, (existing stamped, sloped, patio). Would it work to cast a low curb (with a level top) to build on? If so, what would be the minimum thickness of the curb to support shed walls? And would I need to put any barrier between the new curb and the patio, or just cast it right on top of the existing concrete?