Q:
I have a separate garage, which is 34 ft. long by 32 ft. wide, with 2×6 walls. Part of its stepped concrete-block foundation was built on filled land. The east wall has settled more than 4 in. in the past six years. I wouldn’t be surprised if it settled more during the next six years.
F. B. Plasman, East Lansing, MI
A:
George Nash, author of Renovating Old Houses, replies: Because the web of framing, siding and sheathing distributes loads so efficiently, you’ll be amazed by how little force and bracing it takes to lift a stick-framed structure. Most of the lifting that will correct your sagging east wall will be from the eastern corners of the north and south walls.
Inside the garage, tack two 12-ft. long 2×8 ledgers to the northeast and southeast walls, about 2 ft. from the garage floor. Once the ledgers are up, drive three double-headed 16d form nails through the ledgers into each stud. Then nail a triangular 3/4-in. plywood gusset to both sides of studs that occur at every 4 ft. along the ledgers, notching the gussets 3-1/2 in. from the bottom to fit around the ledger. Nail flatwise 2×4 stiffeners between the gussets. The top edge of the bottom stiffener should bear against the underside of the ledger. And toenail the bottom 2×4 stiffeners to the studs.
You could try jacking under each of these builtup gussets, called flying buttresses, but you can balance the lift better by setting a long 4×6 (on edge) or a 6×6 timber under these flying buttresses and jacking from under the timbers.
With the same timber and buttress arrangement on the northeast and southeast walls, alternate the jacking so that the building rises more or less evenly. Set a few 4×4 braces diagonally against the outside of the wall to keep it from kicking back as it’s lifted.
Remove the nuts from foundation anchor bolts or saw through any metal anchors. If the sole plate of the wall is nailed into a mudsill, pull all the nails. You may need to pry the plate off the foundation when you start jacking. If lifting the ends of the two long walls doesn’t take the whole east wall up with it, try levering up the east Remove the nuts from foundation anchor bolts or saw through any metal anchors. If the sole plate of the wall is nailed into a mudsill, pull all the nails. You may need to pry the plate off the foundation when you start jacking. If lifting the ends of the two long walls doesn’t take the whole east wall up with it, try levering up the east
Drive stakes into the garage floor (or tack them to the foundation wall) at the inside corners of the east wall and stretch a leveling string between them so that you’ll know how high to lift.
As far as filling in the space, cutting tapered 4x6s seems like a lot of trouble, especially if you have to shim them up again in the future. Instead, while the building’s off the foundation, use a sledgehammer to detach the sole plate from the studs. You may have to remove some siding and saw through some sheathing and nails first to free the sole plate. Then nail it to the sill or reattach it to the anchor bolts. Using double-headed nails, scab a 2-ft. long 2×6 to the side of each stud and tie the scabbed 2x6s to the plate with metal framing anchors. Cut pieces of blocking to fill in the gaps between the bottoms of the studs and the plates. If the wall continues to settle, all you have to do is pull the nails out of the scabs and replace the blocks with taller ones.
When you release the pressure on the jacks and remove the ledger and buttresses, the wall should settle, and any gap should disappear. If a gap doesn’t close up, try laying a plank across the roof and pound on it with a sledgehammer.
Finally, fill in the outside of the wall with tapered pieces of sheathing and siding. Before applying the finish siding, install metal flashing over the sheathing and let the flashing run 3 in. or 4 in. below the top of the foundation wall; if you need to lift the walls again, the gap will stay covered.
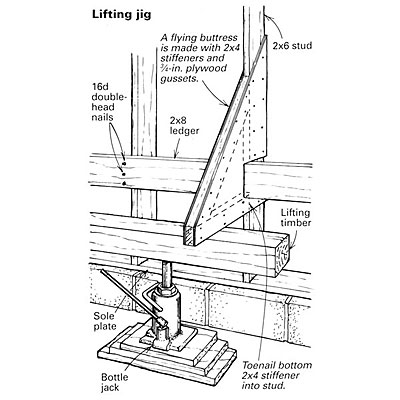
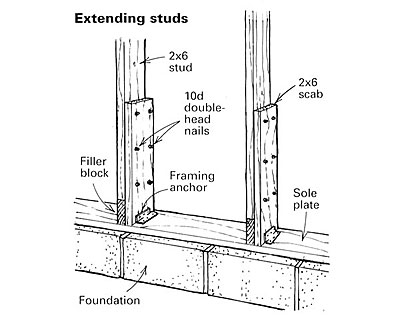



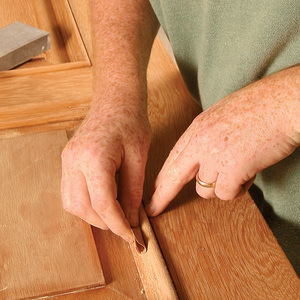






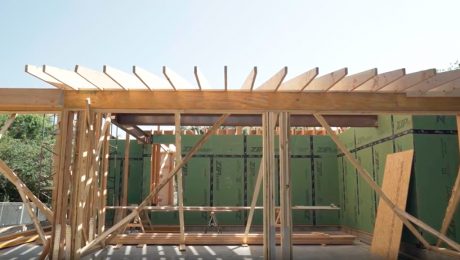

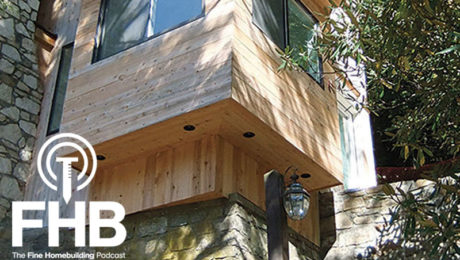
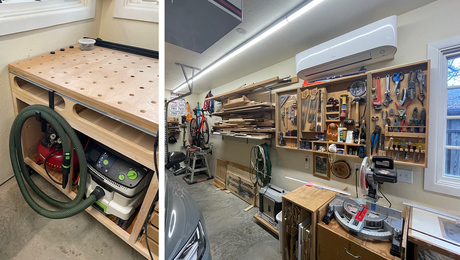
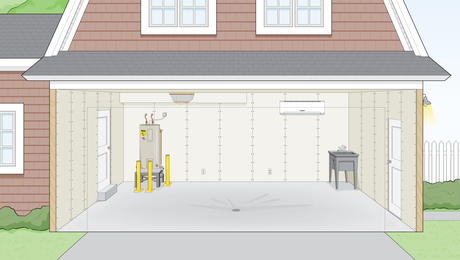










View Comments
a word of caution: i tried this method. Unfortunately, the studs were not firmly attached to the outside sheathing, and my bracing to keep the wall from kicking out did nothing to help the bottoms of the 2x4's from kicking INTO the inside. If you look at the gussets, it is obvious in hindsight that there would be a torquing force to peel the bottom of the studs off of the wall. I had to quickly run some threaded rods thru the wall and make the wall sandwich tight to continue the lift