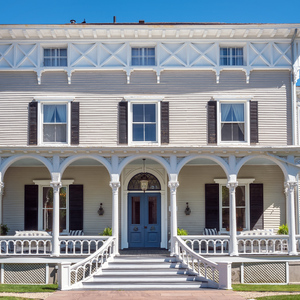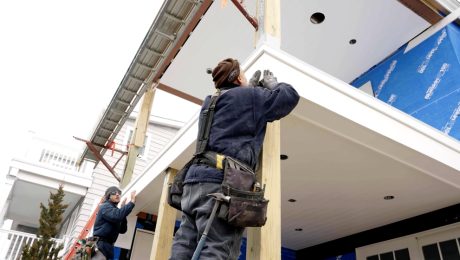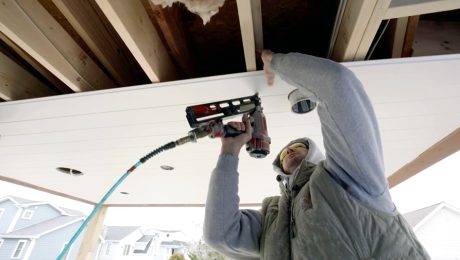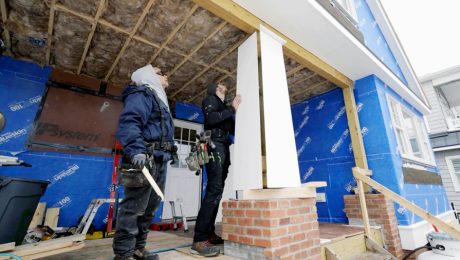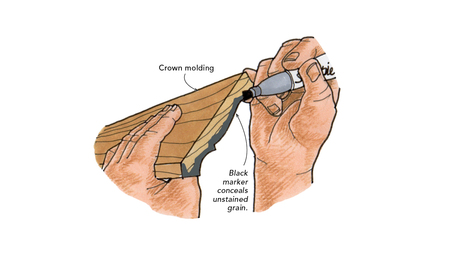Building an Ornate Cornice
Cabinet-grade trim meets detective work when a carpenter restores a Victorian facade.
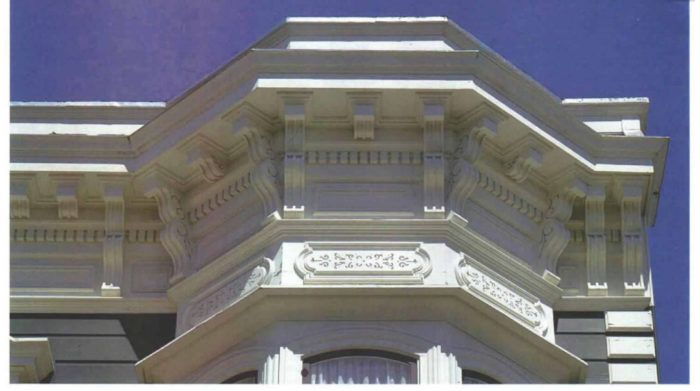
Synopsis: This bit of architectural sleuthing describes the reconstruction of an elaborate cornice on a Victorian-era house that once belonged to California Governor “Sunny” Jim Rolf. Clues include the outline of the original trim on painted siding. Template routing aids rebuilding effort.
Frank Lloyd Wright didn’t care for Victorian houses. He thought their abundant decoration was overdone, and their tall double-hung windows reminded him of guillotines. But I think the Victorian houses built in San Francisco, California, during the late 19th century are among the world’s most beautiful wooden structures. Newly minted, these houses bristled with layers of machine-tooled decoration, meticulously assembled by the carpenters of the Industrial Age.
Then in the mid-20th century, the city started to lose its Victorian legacy. Many of the new owners of the houses, inspired by the streamlined look of the 40s and the 50s (and tired of the upkeep required to maintain a Victorian house), decided to strip their homes of embellishment. They ripped off the brackets, the columns, the window hoods, and the intricate moldings to get down to the siding. The houses then were covered with a layer of asbestos shingles or a cocoon of stucco. All over the city, houses began to take on an anonymous, gray-flannel look.
This depressing trend began to reverse itself about 20 years ago, when some visionary owners of stripped-down Victorian houses decided to pull off the stucco and restore the original detailing. These folks regarded themselves as trustees of San Francisco’s architectural heritage. They weren’t content to Victorianize their homes by adding a bracket here and some gingerbread there. Instead, they wanted to recreate as faithfully as possible the original look of their homes. Pam Whitehead joined the ranks of these Victorian-house liberators a couple of years ago.
Architectural archaeology
I first met Pam in 1987, when I was restoring a small, flat-front Victorian down the hill from her house in San Francisco’s Mission District. She was impressed with the transformation she saw taking place in her neighborhood, and she started to see the potential hidden behind the stucco that cloaked her house. By 1989 she was ready to get started. I teamed up with contractor John Hornor and carpenter Bryan Kelly and started tracking down the leads that would tell us what the house originally looked like.
A good place to search for leads is the local historical society, which typically maintains an archive of old photos. Another good place to search is the neighborhood itself. Occasionally a longtime resident will have a scrapbook with photos of the surrounding houses.
We were lucky. Pam had learned that her house was the boyhood home of one of California’s governors—”Sunny” Jim Rolf (Rolf had also presided over the city’s rebuilding as mayor after the 1906 quake, along with some less-lofty activities). In a biography of Rolf, Pam found a small photo of his boyhood home. It showed that what had become a squat, flesh-colored mass of stucco with aluminum windows was once a restrained Victorian house of the Italianate style. When new, its octagonal bay had arched first-floor windows topped by what’s called a belt cornice and a generous main cornice with a mansard roof.
For more photos, drawings, and details, click the View PDF button below:





