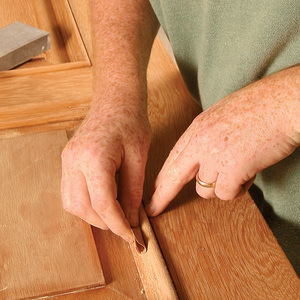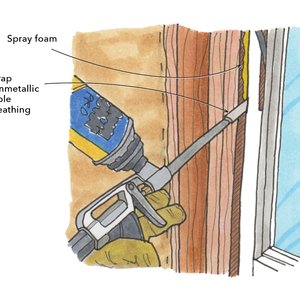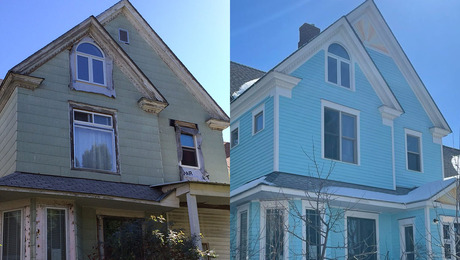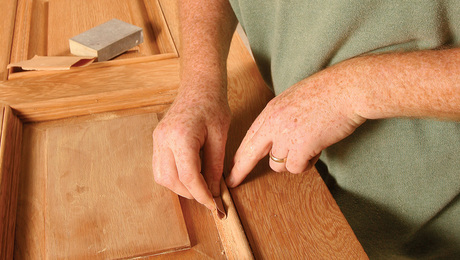Q:
We bought our existing home two years ago, and since that time the basement walls, which the previous owner painted white, have blistered and begun showing brown streaks. The walls are 12 courses of cinder block that are coated on the exterior with foundation sealer, which is all the code calls for, according to the local building inspector.
R. Trevor Hilliard, Jr., Indian Mills, NJ
A:
David Benaroya Helfant, a structural and engineering inspector in Emeryville, California, replies: The issues in your letter generally result from faulty foundation drainage as well as poor slab design. The design and proper installation of these systems are particularly critical for homes like yours—built on sloped sites with habitable rooms that are excavated below grade.
It is essential to install a perimeter subsurface drainage system along the sides of your home to depths that are 3 in. to 4 in. below the base of your basement slab. If this depth will bring you down below the footing, dig the drainage-system trench 2 in. away from the footing for every inch that it’s deeper than the footing. This 2:1 slope will prevent the footings from being undermined. I recommend applying 10-mil polyethylene sheeting against the house side of the trench to prevent lateral migration of moisture toward the footprint of the home.
Line the trench with filter fabric suited to the local soils, then lay 3-in. or 4-in. dia. perforated pipe, with the perforations down, at the base of the trench and fill the trench to within 1 ft. of grade with round river rock or smooth stone. These stones won’t tear the polyethylene. Don’t use crushed stone because not only will it tear the polyethylene sheeting, but it’s also loaded with fines that can clog the drainage system. Cap the final 1 ft. with compacted clay and make sure the perimeter grade around the home has a minimum 2% slope away from the footprint for positive drainage.
Regarding your basement floor slab, I believe that 6 in. of free-draining rock (perhaps containing perforated drain lines that lead to the exterior collection system), covered with a punctureproof vapor barrier that is blanketed with 2 in. of clean sand must be installed beneath the concrete slab to keep the slab dry. Doing this work means removing the old slab.
As to whether the above is a do-it-yourself project, my answer is, frankly, no. With projects like yours, you should employ an experienced civil engineer to design the project and contract with a local firm with a proven track record and local references. This type of work requires a crew that knows general engineering, that can operate small-size heavy equipment, and that has experience with hauling excavated soils, plumbing drain pipe, and importing and placing free draining rock. It is a job that is typically executed by a well-coordinated three- to four-person crew.

























