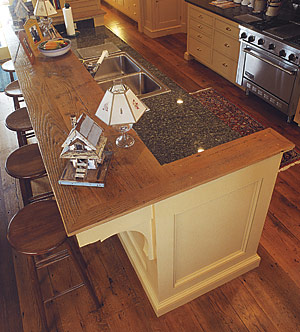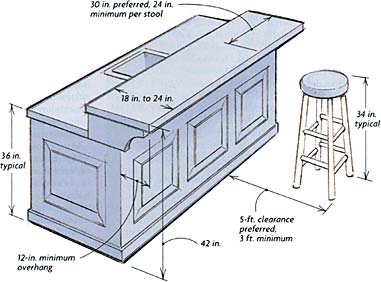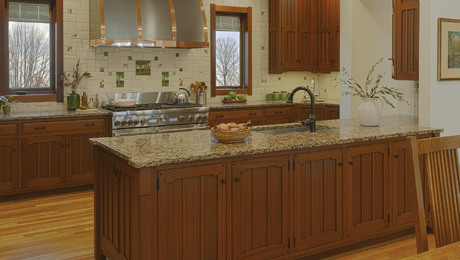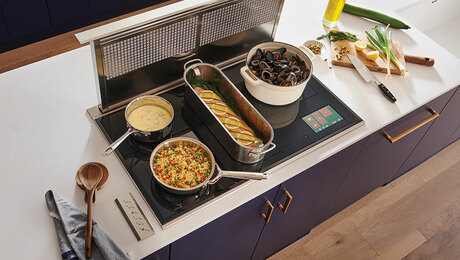A Kitchen Work Island Designed with Guests in Mind
Even snacking in the kitchen should be comfortable

Because the host is most often the cook as well, dinner guests frequently start the evening in the kitchen. There, they chat as the host finishes preparing the meal, perhaps while everyone enjoys appetizers and an aperitif.
I’ve found the most suitable arrangement for this predining experience to be a raised counter and stools, usually on the opposite side of a kitchen work island. I like this raised counter because it’s comfortable with tall stools. Also, the raised counter protects unsmocked guests from flying chicken bones or splashes of tomato sauce arising from dinner preparation just inches away.
Stool height determines countertop height. The best height for a dining counter is 42 in., slightly higher than the typical 36-in. height of the kitchen work counter. This height accommodates tall stools comfortably. Like chairs, each stool requires 24 in. to 30 in. of width along the counter.
Once again, leave room for easy circulation behind the stools, and don’t forget that the guests’ view is opposite your own. When designing and decorating the kitchen, consider the vantage point of guests seated at the counter. Sit there yourself, and survey the view as critically as your most judgmental in-law might do.
Once again, leave room for easy circulation behind the stools, and don’t forget that the guests’ view is opposite your own. When designing and decorating the kitchen, consider the vantage point of guests seated at the counter. Sit there yourself, and survey the view as critically as your most judgmental in-law might do.

Robert Orr is an architect in New Haven, Conecticut. Photo: Andy Engel; drawing: Dan Thornton

























