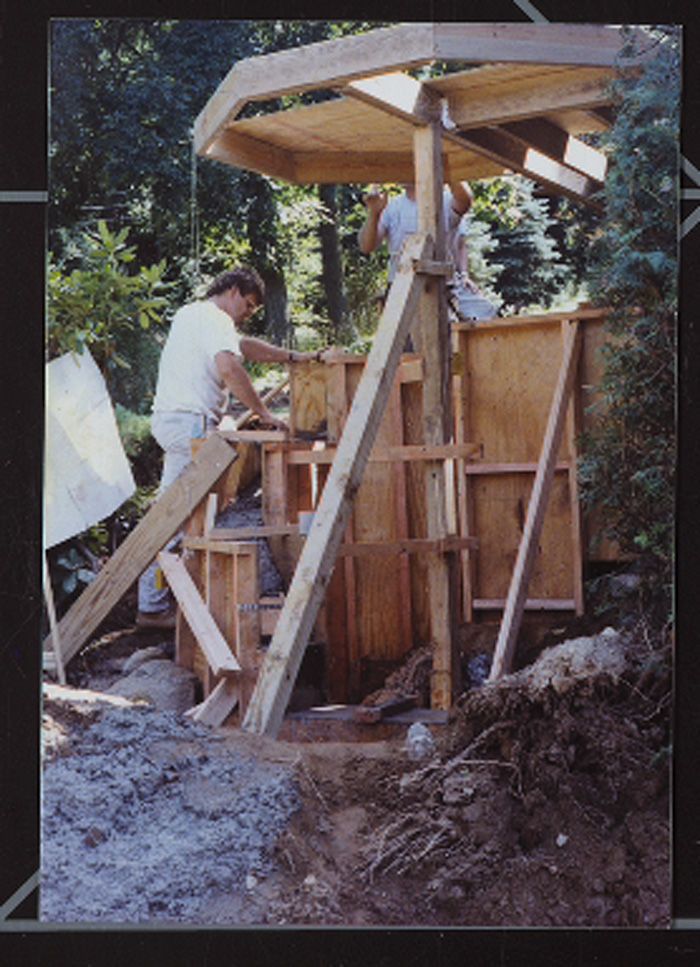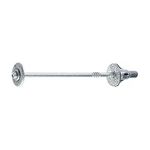Two Lessons from a Porch Addition
A plumb-bob foundation layout and a cable-tensioned balustrade customize a tract house.

Synopsis: A ho-hum split level gets a facelift with a new entry and porch with an octagonal bump-out. The author describes the complicated task of laying out the foundation, and details a cable retaining system for the porch railing.
Everyone’s heard the story of the drunk who stumbles into a house down the street because it looks just like his own house. I guess the neighborhood sot could have shown up at Ed and Loretta Korzon’s place. Their split-level ranch was built during the suburban speculative housing boom of the late 60s and was identical to the rest of the houses on the block.
In fact, the Korzons hadn’t endured such an episode, and they might have had their front stairway to thank. Steep and treacherous, this precast stair pinned against the foundation was a struggle to climb — even while sober. The Korzons had pretty much given up using it. The basement shop door had become the primary entrance for the Korzons and their guests.
The Korzons wanted to use their front door again, so they hired me to design and build the covered porch with a curving front entry stair. Along with the gable-covered entry, I placed an octagonal deck in the northeastern corner of the porch. Its shape mimics a bay window on the house’s north elevation. The deck offers a wonderful vantage point to view the distant hills and gives the house character. Laying out the octagonal foundation and devising a sturdy railing system for the octagonal porch were interesting challenges, and in this article I’ll talk about how I dealt with both.
Frame first, foundation second
The Korzon house occupies a dynamic, steeply sloped corner lot. Finding a way to lay out the new porch foundation accurately along the steep, irregular ground was the first problem.
Half the porch is supported on 10-in. piers. For the other half, including the octagonal deck, I designed a sloping octagonal retaining wall that returns into the existing foundation. Why a retaining wall? In the first place, I decided to build the new front porch over the old precast staircase. Only the top landing and the bottom two steps were removed. I wanted to use the material excavated from the pier holes to level out the ground below the porch and bury the precast stair. The retaining wall holds back this excavated material. Also, piers supporting each corner of the octagon would have been so close together that it was easier to dig a trench.
As I tried to figure out how to lay out the foundation, I realized how much easier it would be if the porch floor were already in place. Then I could just drop plumb bobs down from the framing to locate the piers and the retaining wall. Building the floor frame first would simplify the task of laying out the foundation. So now my problem was figuring out how to install the porch floor without a foundation to support it.
For more photos, drawings, and details, click the View PDF button below:
Fine Homebuilding Recommended Products
Fine Homebuilding receives a commission for items purchased through links on this site, including Amazon Associates and other affiliate advertising programs.

MicroFoam Nitrile Coated Work Gloves

FastenMaster Screw Bolt Fastening System

Jigsaw


























