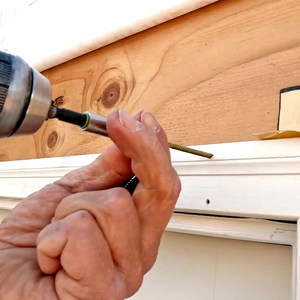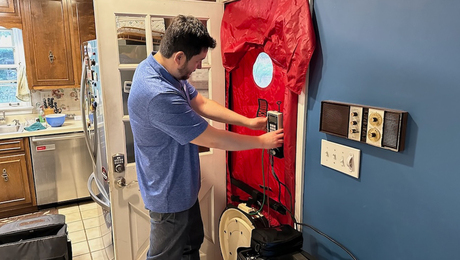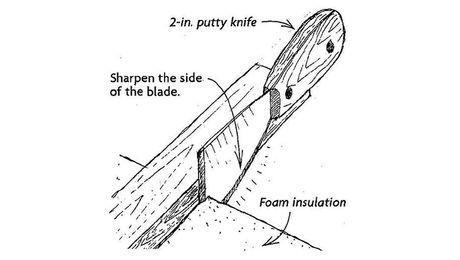A Dining Deck
A deck that's built to withstand the weather is united with a small dining room.
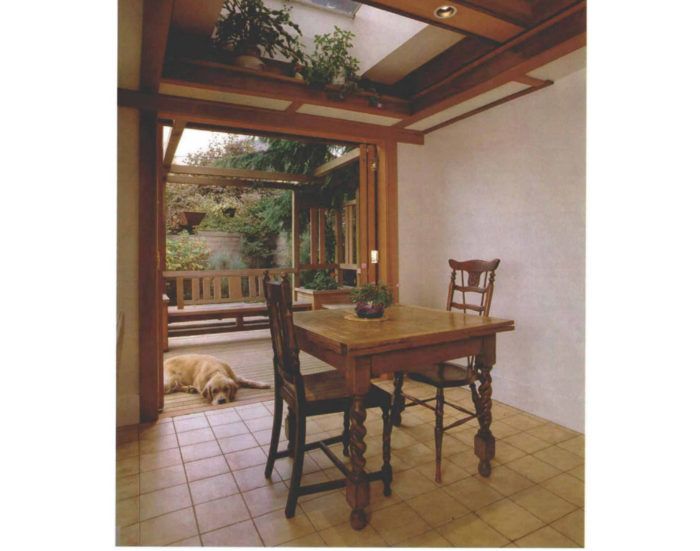
Synopsis: This is a description of a deck built off a dining area. Access is via a 6-ft. wide opening and a pair of folding doors. Although the article covers a specific project, there are some good tips on flashing and other details to shed water.
One of the joys of living in Vancouver, British Columbia, is that when the weather is warm enough, you can open your house to the outdoors without being eaten alive by insects. So it’s a natural feature of local design to include a deck or some outdoor living space in your house plans. I enjoy the challenge of integrating outdoor spaces with the rooms that border them.
Bill Abbott and Kris Sivertz’s house had a bad deck in a good location. Right off a small eating area in the kitchen, the deck was on the south side of the house between the kitchen and the backyard pool. That was the good news. Unfortunately, the deck was detailed poorly, and as a consequence it was falling apart from rot. It was also one step down from the floor level in the house. Besides being a potential hazard, this broke the continuity of floor surface, which is one of the essentials of good indoor-outdoor connections.
The other essential is a generous opening between the two, and the 5-ft. patio slider Bill and Kris had didn’t qualify. Even the widest of sliders fails in this respect because half the opening always is obstructed. What you need is hinged French doors; by opening them up wide, you truly can abolish the barrier between inside and outside.
Here, though, we had a problem. There wasn’t space on either side of the opening for a 2-ft. 6-in. door, let alone the 3-ft. doors I planned to use. They were going to have to be bifolds, an arrangement certain to cause some difficulties. I consulted Peter Fenger, custom sash and door man, and he didn’t say it couldn’t be done, so we plunged ahead.
Benches and planters take the place of railings
To feel like an extension of the indoors, an outdoor space needs some enclosure. Usually, walls are suggested by a railing and the ceiling by a trellis. But the 42-in. guardrail required by code can make a small deck feel like a crib. Luck was on our side in this instance, however. Because the deck is less than 2 ft. above grade, we were free from the railing-code constraints. So I planned benches for two sides of the deck, enclosed and supported at their ends by planters.
I believe strongly that an indoor/outdoor space needs at least the suggestion of a ceiling. So I wanted an open trellis of 4×4 beams above the deck. But I had to work hard to convince Bill and Kris of the wisdom of this idea. Given the scarcity of sun that shines here, people are reluctant to put anything between themselves and the sun.
For more photos, drawings, and details, click the View PDF button below:
Fine Homebuilding Recommended Products
Fine Homebuilding receives a commission for items purchased through links on this site, including Amazon Associates and other affiliate advertising programs.

Angel Guard Deck Demon
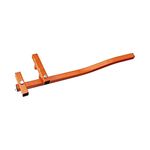
Cepco BoWrench Decking Tool

Flashing and Joist Tape


