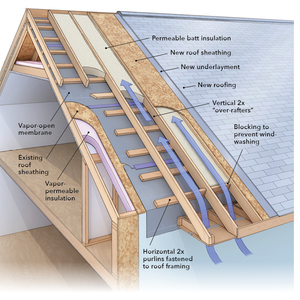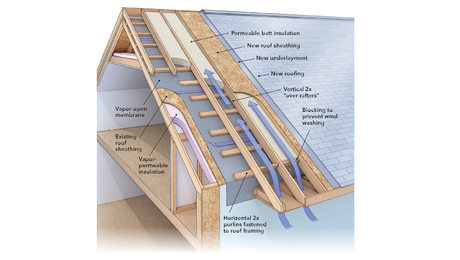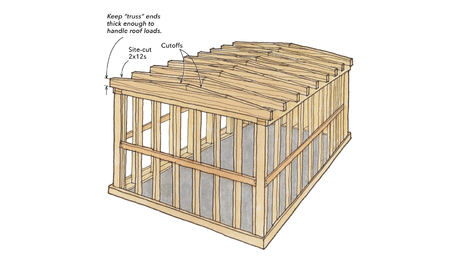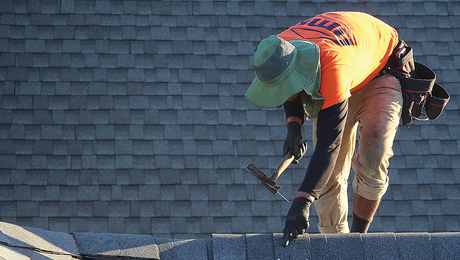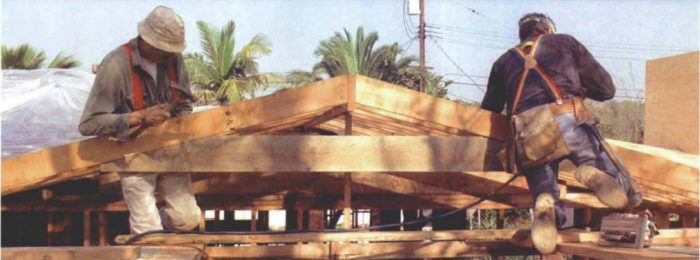
Synopsis: A Dutch roof has elements of both a gable roof and a hip roof. In this article, builder Larry Haun explains how the framing is laid out, cut, and installed.
I recall the first time I was given house plans with a Dutch roof (sometimes called a Dutch hip or Dutch gable). The plans looked difficult even though I already knew how to frame both a gable and a hip roof. When I realized that the Dutch was really just a combination of the roofs I already knew how to frame, the plans looked simple, and the roof went together fairly easily. Since then, I’ve framed plenty of Dutch roofs.
Build the gable first
The Dutch is a section of hip roof in which hip rafters run into a gable end instead of going up to a ridge. Exactly where the gable interrupts the hip is called the setback, the distance from the end of the building to the first set of gable-common rafters. When stick framing a Dutch roof, I begin by checking the plans for the amount of setback. A long setback means that the roof will show more hip than gable; a short setback shows more gable than hip.
On the house we featured here, the plans specified a 5-in-12 slope on the gable roof with setback of 5 ft. 6 in. to the center of the first pair of gable-common rafters. I lay out this distance on the top plates and cut and build the gable section of the roof.
Use rafter tables to lay out commons, hips and jacks at the same time
The hip section of the Dutch roof requires several framing members: hip rafters that run 45° from the corners, Dutch-common rafters that run perpendicular to the gable end and hip-jack rafters that die into the hip rafters. To figure out the lengths of all of these framing members, I use the setback distance, 5 ft. 6 in., and the roof pitch, 5-in-12, and I consult a rafter table. You also could use a ft./in. calculator.
The 5-ft. 6-in, setback is also the run—the horizontal distance covered by the rafter as seen in the plan view of the Dutch-common rafters. Doubling this figure gives me the span, the dimension necessary for using most rafter tables. In this case the span is 11 ft., and the rafter table’s common-rafter column shows the length of the Dutch-common rafters for this roof as 5 ft. 11-1/2 in. to the center of the Dutch ridge. I subtract half the ridge thickness, 3/4 in., to find the exact plateto-ridge length of the Dutch-common rafters; then I mark and cut them.
Jack rafters are laid out in pairs and cut with a bird’s mouth on one end just like the commons, but they have a 45° cheek cut where they butt into the hip rafter. The first pair of jacks is shorter than the common rafter, and each successive pair is shorter than the previous pair. The difference in length is the common difference and can be determined using the rafter table. For a 5-in-12 pitch, the common difference for jacks spaced 16-in. o.c. is 1 ft. 5-3/8 in.
For more photos and information on framing a dutch roof, click the View PDF button below.
Fine Homebuilding Recommended Products
Fine Homebuilding receives a commission for items purchased through links on this site, including Amazon Associates and other affiliate advertising programs.

Roofing Gun

Peel & Stick Underlayment

Portable Wall Jack





