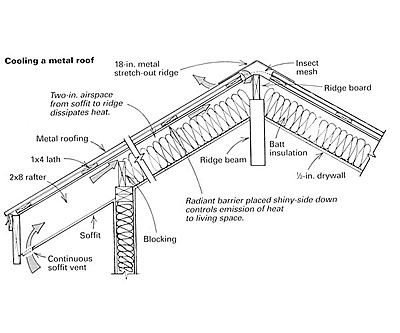Q:
I am building a house in Puerto Rico and would like some advice on metal-roofing systems. The house will have cathedral ceilings with an exposed ridge beam. How should the roof system be ventilated? How crucial is roof color in this climate? At this time I’m not sure if the house will have central air. How will air conditioning affect the amount of insulation I’ll need in the ceiling? Would insulation be necessary without air conditioning?
David L. Clarke, Cape May, NJ
A:
Peter L. Pfeiffer, an architect and energy consultant in Austin, Texas, replies: Whether or not the house is air conditioned, in hot climates it is important to create a self-ventilating roof system. A ventilated roof diverts heat away from the living space below by exhausting heat through a continuous ridge vent and drawing replacement air through a continuous soffit vent.
To keep a cooler interior space, the air should flow beneath a radiant barrier incorporated into the metal-roof system. The radiant barrier, a foil-faced sheathing material installed with the shiny side facing down, reduces the emission of heat toward the living space. The radiant barrier thwarts radiant-heat transfer in much the same way that low-E glass does. The radiant barrier is placed on top of the rafters and beneath the roofing purlins. This reflective sheathing can be any number of materials that come with a highly reflective coating (Thermax or Tuff-R by Celotex Corp., 4010 W. Boyscout Blvd., Tampa, Fla. 33607; 813-873-1700). Radiantbarrier foils such as Denny Foil (Denny Products, 3500 Gateway Drive, Pompano Beach, Fla. 33069; 305-971-3100) also work; however, they’re more difficult to install and work around because they’re not rigid material.
If you decide to install air conditioning in the house, it makes sense to build a tight interior envelope, which usually is accomplished with a well-sealed drywall system. (Do not use a vapor barrier in this climate; it causes internal wall rot.) Although the primary purpose of insulation is to keep heat in the home, insulation is also effective for maintaining a cool interior. So in the rafter bays, I’d install batt insulation, which is less expensive than rigid insulation. Hold the batts at least 1-1/2 in. below the radiant-barrier reflective sheathing to create the soffit-to-ridge airspace.
The quantity or thickness of insulation in a cooling-load-dominated climate, such as Puerto Rico’s, is not too important. I recommend no more than R-19 in the ceiling system. Then you can frame with 2×8 rafters and still have room for the continuous airspace.
If the roof system contains a radiant barrier and incorporates continuous soffit-to-ridge venting, the color of the metal roofing isn’t critical. Still, it’s not a bad idea to use a white or reflective material, such as galvanized or galvalume metal. I have had good results with 26-ga. or 29-ga. galvalume Channel Drain metal roofing (Wheeling Corrugating Co., 1134 Market St., Wheeling, W. V. 26003; 304-234-2352). I would advise you to consider the effects of salt mist on any metal-roofing product, and I also advise you to consult the manufacturer accordingly.

Fine Homebuilding Recommended Products
Fine Homebuilding receives a commission for items purchased through links on this site, including Amazon Associates and other affiliate advertising programs.

Anchor Bolt Marker

Plate Level

Smart String Line

























View Comments
I am converting an attic space of a 140 year old wood framed house into conditioned living space on the upper Texas coast (climate zone 2). Two new dormers at 12:1 slope will be added, replacing about half of the existing 12:7 slope roof and new standing seam metal on peel and stick underlayment replaces the existing roofing. The existing roof assembly consist of true, full 2” X 6” rafters @ 24” O.C. with original 1” thick wood plank of various widths. 9/16” plywood will be added over the planks for a solid decking. New dormers are 2x8 rafters @ 16” O.C. with 9/16” plywood deck. The dormers run the length of the ridge on one side and, their slope is 12:1 and, I understand that soffit to ridge ventilation is not practical due to the low slope resulting in inadequate natural ventilation. There is no joist supported ceiling in the new, attic living space (cathedral ceiling) so ventilation would have to be in the joist space (limited at the 2x6 rafter depth part of the roof) or over the roof decking. I will use a combination of closed cell foam insulation and fiberglass batts in the rafter space and, the 2X6 rafters will need all 6” for insulation.
My question is twofold:
1. Is roof ventilation in a closed cell spray foam insulated, cathedral ceiling in climate zone 2 absolutely necessary to prevent condensation or other moisture problems in the roof assembly?
2. If so, what alternative construction method is there for naturally ventilating 12:1 roof assemblies (no powered ventilation) and, is it effective enough in my climate to be worth the cost?
Thanks,
Bob Brown, Galveston, Texas