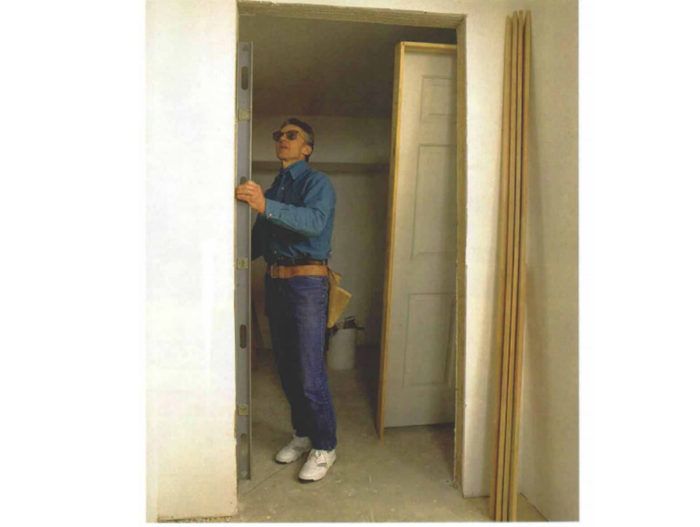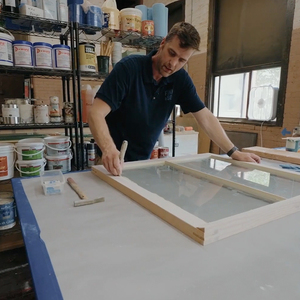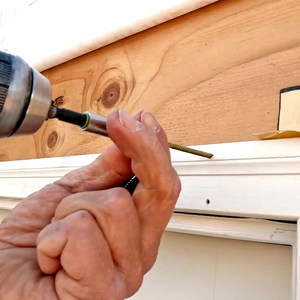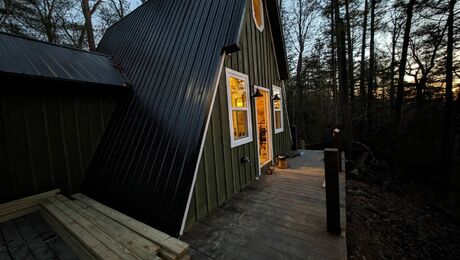Installing Prehung Doors
An accurate level and a bucketful of shims will correct just about any out-of-plumb condition.

Synopsis: This is a detailed guide to installing prehung doors. The author explains how to check rough openings and correct problems so the door can be installed plumb. He also has tips for installing casing when jamb and wall don’t line up.
Of all the tasks a trim carpenter faces, few offer the opportunity to transform the look of a house quickly from ragged edges to finished surfaces like installing prehung doors. It’s the trim carpenter’s version of instant gratification because once in the groove, a good trim carpenter can install a door, its jamb and all the casings in about 15 minutes. That’s money in the bank for a pro, and a satisfying slice of sweat equity for the owner/builder.
But doors that squeak, bind, stay open or swing open by themselves are constant reminders of the fallibility of the trim carpenter. In this article I’ll describe the methods I’ve settled on after 20 years in the trades for efficiently installing a typical prehung door and avoiding common glitches that bedevil a door installation. Like most home building jobs, installing a door begins with checking work done before you got there.
Check the rough opening first
In a perfect world of accurate levels, conscientious framing crews and straight lumber, all rough openings are square, plumb and correctly sized. Because these three conditions rarely coincide, it falls to the trim carpenter to compensate for less-than-perfect rough openings.
Although there are exceptions, the rough opening should be 2 in. wider and 2½in. taller than the door. Thus, the correct rough opening for a 2-ft. 6-in. door would be 32 in. by 82 ½ in. The extra space allows room for the door jambs and a little wiggle room to accommodate rough openings that are out of plumb. In my experience, rough openings are the same for both interior and exterior doors that are made by door manufacturers. Doors made by window manufacturers, on the other hand, sometimes require a different rough opening. If in doubt, check with the manufacturer before the framers start work.
Before installing a door, I inspect the rough opening to familiarize myself with its condition. First I check the dimensions to see if they are workable. Then I use a 6-ft. level to check that the two trimmers (the studs that frame the rough opening) are plumb in both directions. Sometimes the trimmers will actually be plumb in both directions, in which case the door jambs will be flush to the wall, and the casings will be easy to install.
But in some situations, the wall will be out of plumb in section, with the trimmers plumb in elevation. In this case, the door jambs will have to protrude slightly beyond the plane of the wall at the top and bottom on opposite sides.
For more photos and details on installing prehung doors, click the View PDF button below.

























