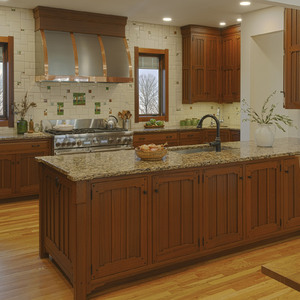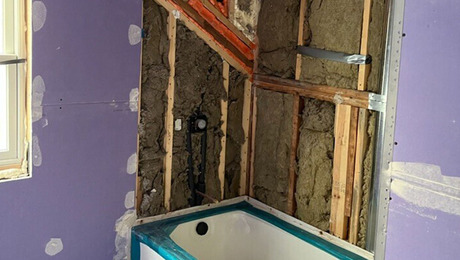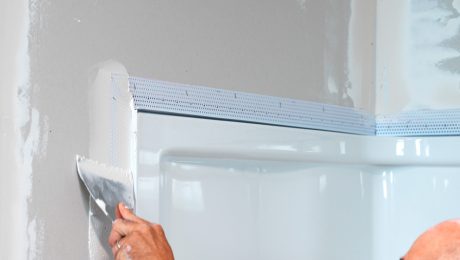When building a sink base or vanity cabinet, I always slope the floor of the cabinet to the front. The rule is 1/4 in. of slope per ft. of cabinet depth (enough slope to keep the water moving without making the cleanser bottles fall over). I then snugly fit, but don’t glue, a piece of vinyl flooring to the floor of the cabinet.
The sloping floor makes any plumbing leak immediately apparent. The water will flow to the floor in front of the cabinet, announcing itself, instead of puddling and slowly causing damage back there in the dark recesses.
David Lombardi, La Jolla, CA





























