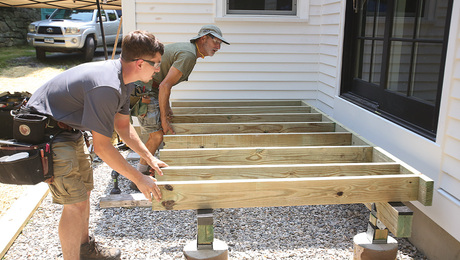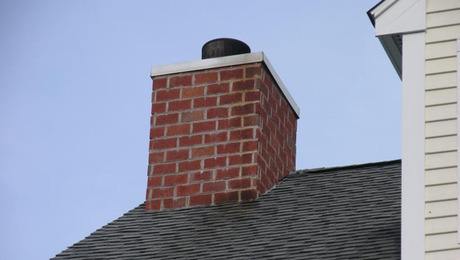Q:
I am constructing a pole house using natural, peeled logs for poles. These poles taper with the shape of the trees they came from, and I need to know the best way to keep them perfectly vertical and also if the bottoms of the poles should be embedded in concrete.
John Powell, Seattle, WA
A:
Robert L. Brungraber, P. E., of Benson Woodworking in Alstead Center, New Hampshire, replies: I’m a firm believer in pole construction. It combines structural efficiency with relatively simple foundation excavation. Pole construction can be particularly appropriate for steep sites, where more traditional foundations would be cost-prohibitive, destructive to the environment and vulnerable.
One of the biggest challenges of pole building is using tapered, unstraight poles to frame walls that are supposed to be plumb. Several building options are feasible depending on the detailing and the tolerances for the house you wish to build, as well as the site and the condition of the poles themselves.
As peeled trees, the poles are subject to all the vagaries of tree geometry, which means that they’re probably not perfectly round and that they’re tapered at least a little. You’ve also probably noticed that the poles you’ve chosen aren’t completely straight.
If you build the walls inside the pole grid, then the taper is relatively immaterial. The poles in this case support a platform on the bottom and a roof above, Polynesian style, and the center lines of the poles need to be vertical to look best. But if the walls are to be built outside the perimeter poles, then you need to plumb them more carefully. The outer faces of the poles should be vertical so that they lie flat against the walls.
To plumb the poles, begin by digging holes where the poles are going. Then pour a concrete bearing pad in the bottom. This pad will distribute the vertical load of the pole onto a wider area and reduce the chances that the pole will settle. Plus, the concrete pad should keep the vertical position of the pole fairly constant.
After placing the pole on the pad, locate it in plan view with string lines. Brace the pole roughly plumb, then backfill around the base of the pole with 3 in. or 4 in. of gravel. The gravel keeps the bottom of the pole from sliding around, so the pole should should stay in the right position.
Once the pole bases are set and their tops propped, you can frame the rough structure around the poles. Because the poles are not completely embedded, it should be possible to sway and bend them to fit the rest of the structure. The structure itself provides much of the bracing that keeps the poles straight and vertical. The embedded poles prevent the completed building from shifting laterally, but the walls and bracing keep the tops of the poles stiff. If your poles are too big and stiff to bend, then they are probably a bit oversize. If you like them anyway or if they were free, then use them with reverence and compensate with wide trim boards and lots of caulk.
Backfilling around the poles with gravel is cheaper and easier than pouring concrete. Plus, gravel is less likely to trap water that could rot the poles. But if you wish to embed the poles in concrete, I recommend pouring a surface slab around the poles after the structure is completed. If your building is to be a garage or shop, which is a popular use for pole buildings, then the slab makes a lot of sense. So long as the pole bases are inside the building and rainwater is not pouring in around the posts, the slab shouldn’t cause any problems.
Fine Homebuilding Recommended Products
Fine Homebuilding receives a commission for items purchased through links on this site, including Amazon Associates and other affiliate advertising programs.

Plate Level

Original Speed Square

Smart String Line

























