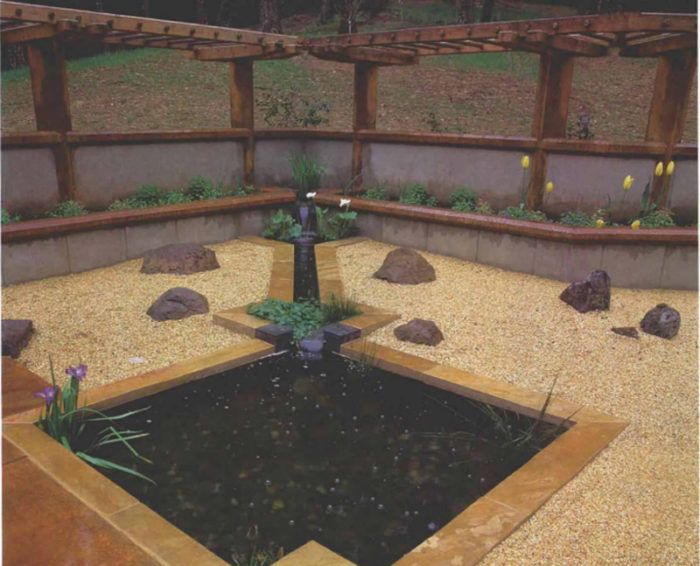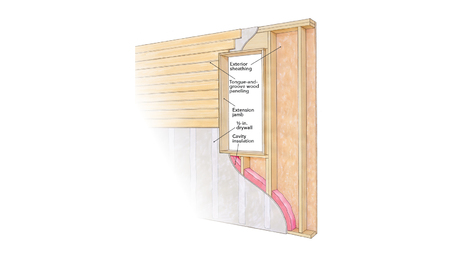Designing and Building a Water Garden
Spillways and pools enliven a courtyard-garden entry.

Summary: A basic article on how to design and build a water garden. The author, an architect, discusses the mechanical parts that go into a water garden and offers a few design ideas on using spillways and pools to make it attractive.
One of the challenges facing people who move to the country is finding a landscaping method that is compatible with the natural scenery. How do you create a garden in the midst of an already complete landscape without suburbanizing the home site? And what about the herbivores that come out at night? Do you have to put up a fence to keep out the deer?
That was the dilemma facing me and my clients as we considered the options for their new home in the foothills of the Sierra Nevada Mountains, in northern California. They wanted their wooded site, with its beds of pine needles and native grasses, to remain as natural as possible. But they also wanted a place to garden—for herbs, ornamental flowers and water plants. They wanted their home to be integrated with this garden space so that it could also be a place for quiet meditation and social occasions.
Satisfying these goals led naturally to a courtyard garden, a sheltered, outdoor space that has selectively admitted the outside world for as long as people have built houses. And from the very beginning of my design work, water figured prominently in the overall scheme. Water adds a powerful, magical dimension to any garden. Water is the essential ingredient for cultivation, and the sight and the sound of water are constant sources of peace and meditation.
In this garden, the water springs from the ground in a higher pool at the apex of the courtyard, spilling over a fall and passing through a narrow channel. Then the water glides over a second fall into the main pool at the patio level. The upper pool is the mystery (the source of the water) and is not completely visible from the courtyard. The channel is the flow, and the lower pool is the place of repose in which the plants and fish reside.
Stylistically, the courtyard is a marriage between two seemingly contradictory influences. The owners of this garden have traveled a great deal, and they wanted the courtyard to reflect their love for the lush, symmetrical gardens of the Mediterranean and the sparse symbolism of Chinese gardens. The result is a rigidly rectilinear watercourse that cuts through a courtyard populated by boulders, raised flower beds, raked gravel mounds and floating water lilies. Beneath this placid garden scene is a network of drains, irrigation lines, filters and a pump that keep the water garden humming along in any kind of weather. There’s nothing really complicated about the mechanics of the system, and the same components can be combined to create any style of water garden.
Embedded in the C-shaped plan of the house, the courtyard is surrounded by walls on three sides, which gave us the required amount of shelter from the prevailing winds. In positioning the water channel and pools, I took the exposure to the sun into consideration to make sure that both the garden beds and the pools would receive direct sun to nurture the plants.
For more detail and photos, click the View PDF button below.


























