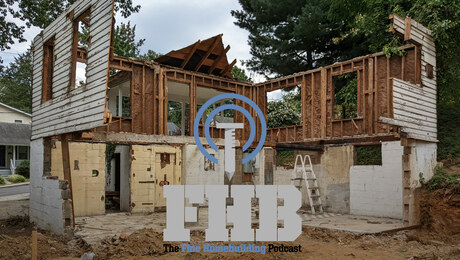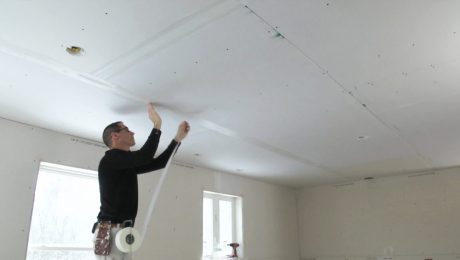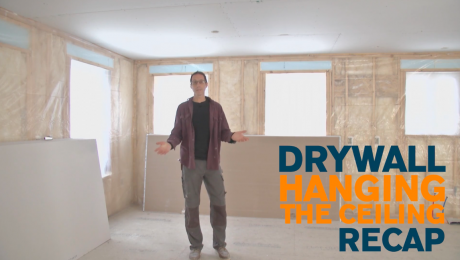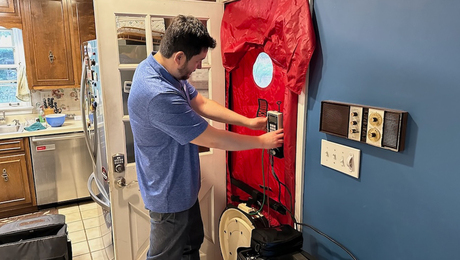Q:
My 14-year-old house has a cathedral ceiling under a shed roof. In other words, the rafters butt into a beam that carries the clerestory wall above. I used Prop-a-Vent air chutes between the rafters and standard soffit vent strip, but the corners of the roof shingles are curling under. I suspect heat buildup in the rafter bays to be the cause. What is the proper way to ventilate the high end of cathedral-ceiling rafters when they butt into a carrying beam?
Chris Foster, East Lyme, CT
A:
William B. Rose of the Building Research Council replies: As strange as it may seem, the right way to vent the top of a shed roof with a wall going upward from it is not venting it. There are a few instances where venting is counterproductive, and this case is one of them. Other instances include rafter bays above and below skylights and cathedral ceilings that terminate in a valley.
The problem with venting a shed roof that meets a wall is that the building aerodynamics almost guarantee snow and rain entry through any opening placed at the juncture of the roof and the wall. You’ve probably noticed snowdrifts piling up at this juncture on other houses as well as your own, and a good rule of thumb might be never to place a vent in an area subject to drifting snow. Several years ago, a representative for a vent manufacturer told me that he cringed with every sale of a shed vent because of the frequency of callbacks from water damage.
A high vent probably won’t help with the shingle-curling problem. Asphalt-shingle products are more strongly affected by ultraviolet radiation than by roof temperatures. I suspect that your shed roof faces south, where the ultraviolet radiation is the most intense. Also, the sheathing temperatures even on fully vented cathedral ceilings are low toward the eaves but quite high toward the ridge or high point of the shed roof.
The roof system that I prefer for this application is a “compact” roof assembly, which is standard construction for low-slope roofs throughout North America. The compact roof is an unvented system that incorporates a layer of closed-cell foam underneath the roof sheathing and should provide satisfactory performance in any climate. In seismic areas the foam layer has to go over a layer of plywood to give the roof better structural integrity. Most shingle manufacturers offer warranties on their shingles only when they are installed on a vented roof, but with a compact-roof system, they might grant an exception. Building officials may not consider a few paragraphs in Fine Homebuilding’s “Q&A” as sufficient authority to forgo venting, but most inspectors approve unvented low-slope roof assemblies in commercial buildings.
If you must vent the shed roof, the most workable fully vented roof assembly is the icehouse roof, in which a first layer of sheathing is roofed with #15 felt or a waterproofing membrane and flashed tightly to the wall. Two-by furring is then placed on top of the membrane in line with the rafters, and a second roof, vented at the high and low points, is installed over the first. Water that enters the vent slot at the top should drain outside at the low end of the roof. In northern climates, the ceiling below an icehouse roof should be airtight and have a vapor retarder because the underside of the sheathing can get cold.
The roof as you have it, with soffit vents and air chutes but no high vent, is a suitable design, except for homes in the coldest climates with high indoor humidities. Any cathedral ceiling with no moisture problems—even with curling on southfacing, 14-year-old shingles on the roof—is an example of successful design and construction.
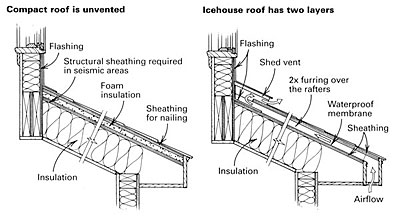
Fine Homebuilding Recommended Products
Fine Homebuilding receives a commission for items purchased through links on this site, including Amazon Associates and other affiliate advertising programs.
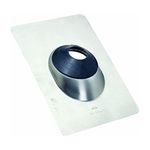
Flashing Boot

Roofing Gun

Roof Jacks










