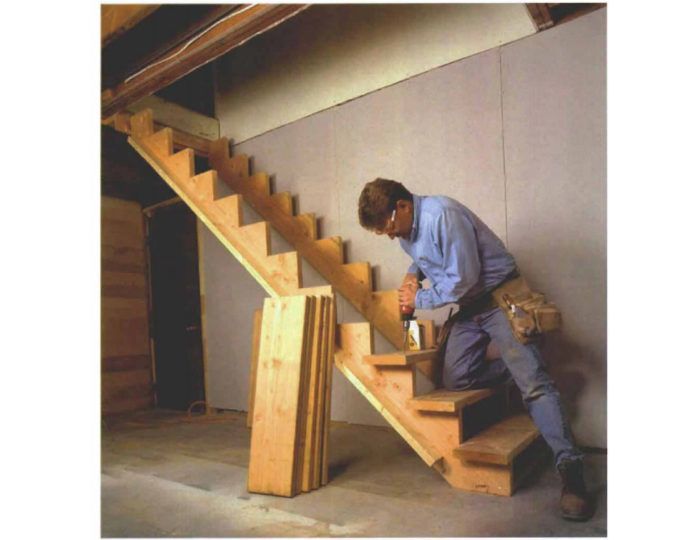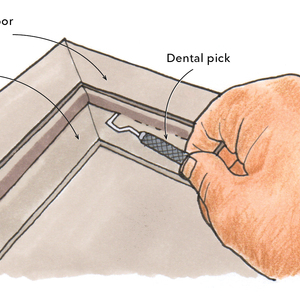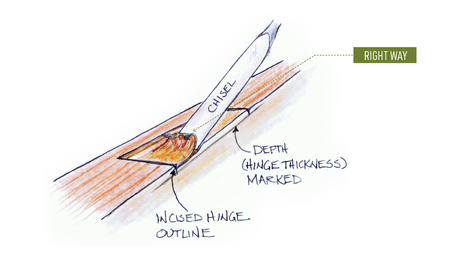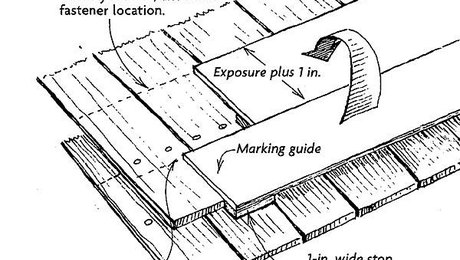Cutting out Basic Stairs
A straight run of basement steps provides a useful lesson in calculating rise and run, and in cutting stringers.

Synopsis: This article walks us through the construction of a basic set of basement stairs, including taking measurements, laying out and cutting the stringers, and then assembling the pieces. The author includes a useful formula for determining rise and run.
I started out as a laborer on a framing crew ten years ago. After a few months I began feeling cocky about my framing skills and one day decided that I was going to impress the boss. I asked him if I could cut a simple set of basement stairs while he was on lunch break. He told me to go for it, though he wasn’t going to pay me extra for working through lunch. Anxious to prove myself, I agreed to his terms.
I worked frantically, first figuring the rise and run, then cutting the stringers as fast as I could. I was just nailing the last of the treads when the boss came back from lunch. He seemed surprised that I had gotten the steps done, but the real surprise came when he smacked his forehead on the stairwell header. In my haste I had miscalculated the headroom over the stairs and never got a raise while working with that crew.
Measure the height of the stairs where they land on the floor
I’ve cut over 100 sets of steps since I gave my boss that concussion, and I now realize that the first and most important step in stair building is accurately calculating the rise, or the height of each step, and the run, or the width of each step. I begin by finding the overall rise, or the distance between the two floors that the stairs will connect.
In a perfect world all floors would be flat and level, and measuring the rise would mean simply running a tape from the floor above to the floor below. However, I’ve seen floors—especially in basements—that slope a couple of inches from one wall to the other.
The way around this problem is measuring the overall rise as close as possible to where the stairs will land on the floor. I make this measurement by taping my 4-ft. level to a straight 2×4 that is at least as long as the framed opening for the stair. Keeping the 2×4 level, I measure up to it near to where I figure the stairs will land. In the stair featured here, the overall rise is 99½ in.
Check local codes before cutting your stairs
Before I explain my calculations, let me say a brief word about stairs and the codebook. Code requirements for stairs seem to change with every new codebook and can vary greatly from state to state, sometimes even from town to town. For instance, some codes require a 7-in. maximum rise; others allow an 8-in. rise. So check with your local building inspector to make sure that any stairs you build meet the local code. For the project featured here, I was replacing an existing set of basement stairs. My floor heights were fixed, as was the rough opening in the floor, so I had to work within the constraints of the existing framing. Consequently, these stairs are steeper than most codes allow. But the current BOCA code, for instance, under section 817.6, grants an exception to the tread and riser size requirements for “any stairway replacing an existing stairway within a space where, because of existing construction, the pitch or slope cannot be reduced.”
For more photos and details on cutting out basic stairs, click the View PDF button below.

























