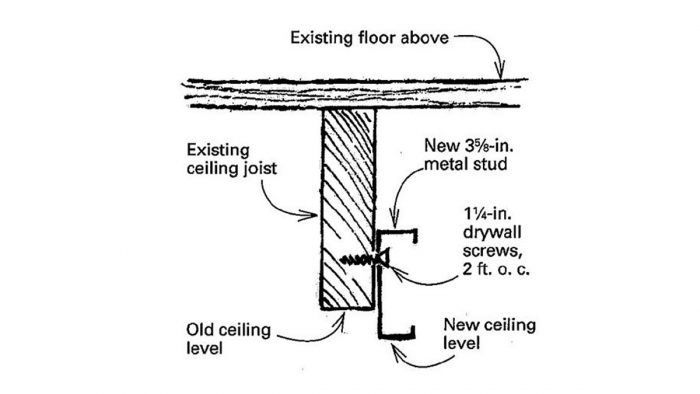
If you have ever rehabbed an older building, you know about the problem of uneven ceilings. Once plaster and lath have been removed, there is often variation among ceiling joists, especially if the building has settled. These conditions make it frustrating to hang drywall and result in a job that doesn’t look professional.
The method we use to level the ceiling field uses metal studs screwed to the sides of the old joists, as shown in the drawing. But before we start installing the studs, we first get on a ladder and determine the ceiling’s lowest point. Then we make a mark on the wall about 1/2 in. below that point. Using a water level, we transfer this mark to all of the walls around the room. Then we connect the marks with a chalkline. This line marks the new level for the ceiling.
We screw the metal studs to the old joists with 1-1/4-in. drywall screws, 2 ft. o. c. If we have a long span, we simply piece together as many studs as necessary, aligning them with a stringline to make sure they stay straight. We like metal studs because they are relatively cheap and absolutely straight. We do, however, use wood blocking along the edges of the ceiling to reinforce the perimeter and to provide backing for crown molding.
—John Berglund, St. Louis, MO
Edited and Illustrated by Charles Miller
From Fine Homebuilding #100



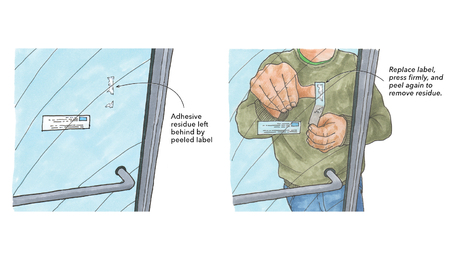










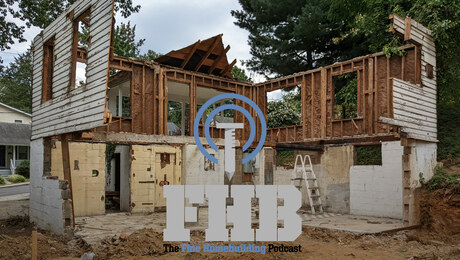
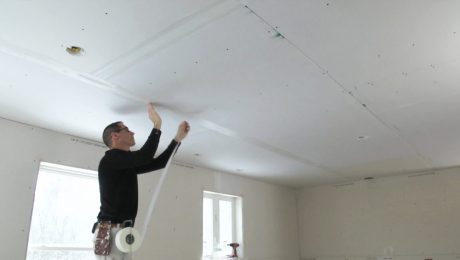
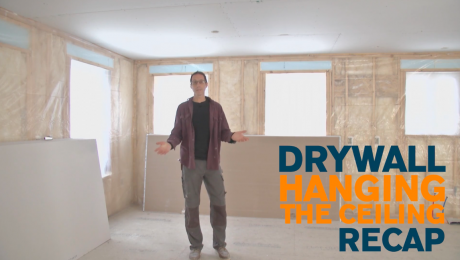


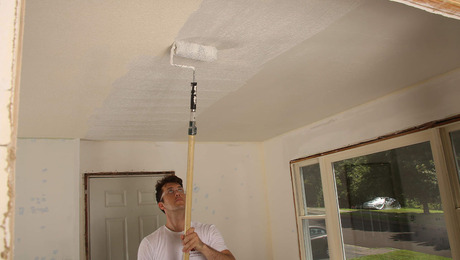










View Comments
In smaller areas, I've used ripped i-joists the same way, for example furring out an uneven wall.
A water level?A bit dated now that lasers are in common use.
Hey, the tip is from Issue 100- we're up to issue 290 in 2020. And besides, water levels are cheap, don't need batteries, work well outdoors & in poorly lit rooms, go around corners and still work after you drop them. What's not to like?
use wood blocking along the edges of the ceiling to reinforce the perimeter and to provide backing for crown molding. What and where? A 1x4 for crown molding?