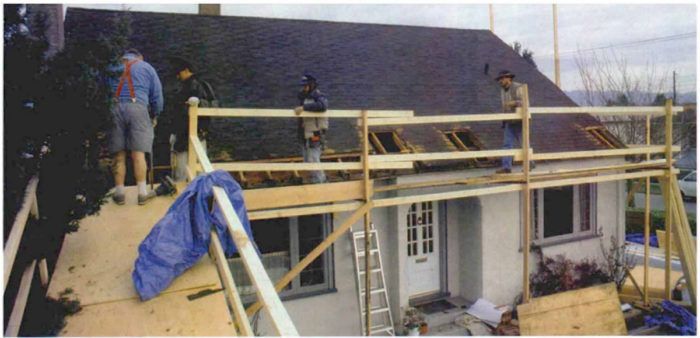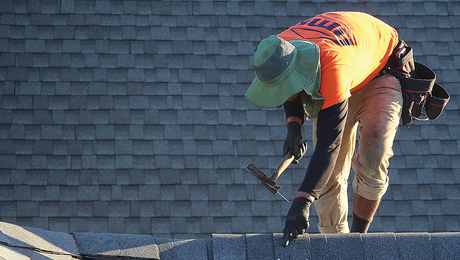Adding a Second Story
You can save time and avoid weather worries by building the new roof before tearing off the old one.

Synopsis: A description of an interesting renovation project in which the author adds a second story to a small house. He builds the new roof before tearing out the old one to minimize the building’s exposure to weather.
It was a wonderful, prematurely warm day at the beginning of March 1994 when I first met Paul and Letizia Myers to discuss adding a second story to their house. Both of their children were in their teens, and the house was beyond feeling cramped. A second story would give Paul and Letizia a master suite, a room for each child and another bathroom.
That sunny March day had the kind of morning when tearing off the roof seems like the most natural and logical thing in the world. In fact, as Paul and I stood in the warm sun and looked at the roof he had repeatedly patched with elastomeric compounds, it seemed an unreasonable strain on anybody’s patience to formulate a program, draw plans and apply for permits.
In reality, the timing should have been perfect. The design could get done, and the plans drawn, in time to begin construction by late summer. August and September are the most reliably dry time of year in Vancouver.
But events foiled us. A strike at City Hall slowed the permitting process, and it was into November by the time we had approval to go ahead. Reluctantly, we shelved the project until spring. Then I met contractor Walter IIg.
Walter makes a specialty of handling what he calls “the hard parts” of any renovation. I watched his crew remove and replace the foundation of my neighbor’s house, and I was impressed with the expeditious way he handled the hard part of that one. So I showed him the plans for the Myerses’ project. We agreed that the way to do it was to put up the new roof before taking down the old one. But we disagreed about timing. I had in mind the end of April. “Why wait?” he said. “It can rain anytime here.” It could do more than that, as we were to find out. But on a warm Monday in March, almost exactly a year after my first visit with the Myerses, Walter and his crew started building scaffolding.
Prefab trusses and minimal walls help the new roof go up quickly
Walter’s theory of framing is simple. You do the minimum necessary to get the roof on, throw a party and then back-frame the rest. In this case the minimum was less than it might have been because the existing attic floor framing — 2x8s on 16-in, centers — didn’t have to be reinforced. Not that the job couldn’t have been done the same way even if the existing joists had needed upgrading.
The new roof was also designed with minimums in mind: minimum cost and minimum delay. There would be no stick-framing; instead, factory-supplied trusses would carry the loads down the outside walls. Almost half of the trusses would be scissor trusses for the exposed wood ceiling over the stairs and in the master bedroom. The 12-in-12 pitch apron that forms the overhang at the gables and at the ground floor eaves would be framed after the new roof was on and the exterior walls built.
For more photos, drawings, and details, click the View PDF button below:
Fine Homebuilding Recommended Products
Fine Homebuilding receives a commission for items purchased through links on this site, including Amazon Associates and other affiliate advertising programs.

Ladder Stand Off

Pretty Good House

Peel & Stick Underlayment


























