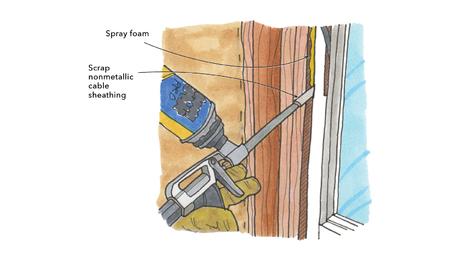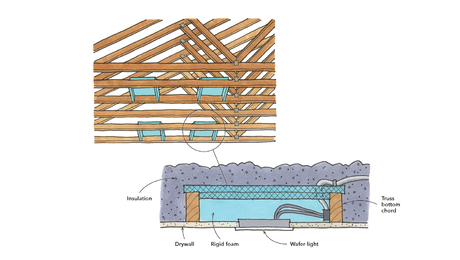Q:
My 67-year-old farmhouse has pine flooring with no subfloor on 2×6 joists over an open crawlspace. The wood all appears to be in excellent condition, kept dry no doubt by cold winter winds. What would be the best way to insulate under the floors? Would a perforated radiant barrier work well in this situation? Is fiberglass my only option, and if so, how can I keep the rodents from nesting in it?
Isabelle Burns, Brenham, TX
A:
Marc Rosenbaum of Energysmiths in Meriden, New Hampshire, replies: Your situation seems to call first for a good air barrier to prevent those winter winds from blowing through the pine flooring. A perforated radiant barrier is probably not the best choice because its insulating value depends on the foil surface remaining shiny. Over time, the foil surface facing up would become covered with dirt sifting through the floor boards. Plus, aluminum surfaces tend to oxidize, reducing the shininess that is critical to maintaining radiant- barrier performance.
However, there are a couple of better ways to insulate your floors. First, you can fill the floor-joist cavity with unfaced, friction-fit fiberglass batts and then staple housewrap to the underside of the floor joists. The fiberglass provides the insulation (and in your cooling climate, R-19 is more than adequate), and the housewrap provides the air barrier. Seal the housewrap at the sill and at all joints with an approved tape, such as 3M 8086 Contractor’s Tape. It helps to make all of your housewrap joints fall on joists so that you can put adequate pressure on the tape to ensure good long-term adhesion. For the best job, seal all penetrations through the floor, such as wiring and plumbing holes, with caulk or expanding foam before you insulate. The bad news is that the housewrap won’t do much to keep those pesky rodents out of the fiberglass insulation.
The second, less rodent-friendly method involves insulating and air-sealing the floor-joist cavity with rigid-foam insulation board. Installing the foam against the flooring will maximize the airtightness of the installation. If the framing is irregular or twisted, cut the foam board slightly smaller than the cavity width and foam it in place with a low-expansion urethane foam. If your framing is straight and fairly regular, cut the foam slightly larger that the width of the joist bay and wedge it into place.
In your situation, I think that a vapor barrier is unnecessary. But if the only foam board you have available has an aluminum-foil skin on one side, install it with the foil facing down to put the vapor barrier in the correct location for your cooling climate.
I would try for an R-value of 10 to 12 for the crawlspace in your house, which would be 1 in. to 1-1/2 in. of polyisocyanurate foam; 2 in. to 2-1/2 in. of extruded polystyrene foam; or 2-1/2 in. to 3 in. of expanded polystyrene foam. In some areas, local code may not allow foam insulation because of fire hazard. However, because the crawlspace is not habitable, I think you’ll be okay with this strategy.
Fine Homebuilding Recommended Products
Fine Homebuilding receives a commission for items purchased through links on this site, including Amazon Associates and other affiliate advertising programs.
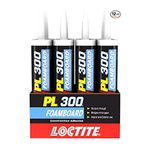
Loctite Foamboard Adhesive
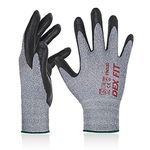
Nitrile Work Gloves
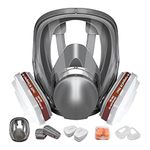
Respirator Mask













