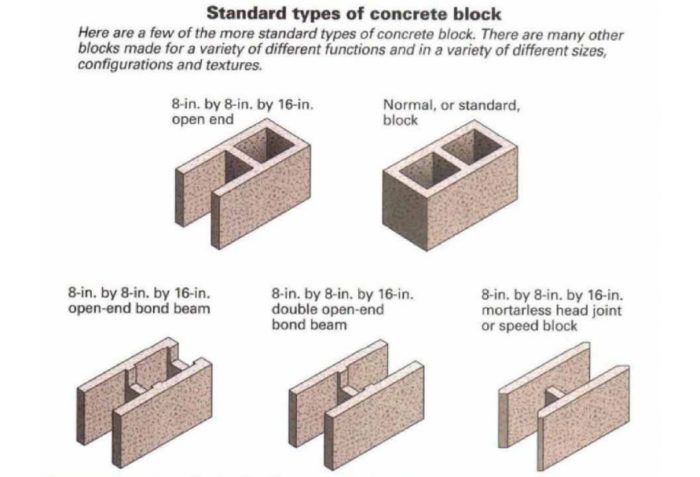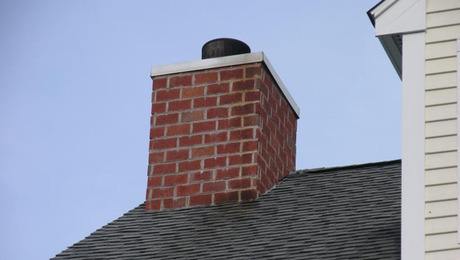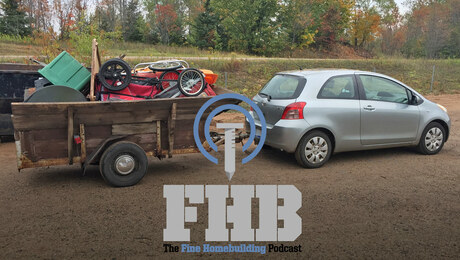Avoiding Common Mistakes in Concrete and Masonry
An engineer offers a few simple changes to make walls and foundations much sturdier.

Synopsis: As an engineer, Thor Matteson has seen a lot of cracked foundations and block walls. In this article, he discusses common oversights that builders make in working with concrete and masonry and shares his tips for increasing a building’s strength.
At the engineering firm where I work, the past few years have brought us about a dozen jobs retrofitting designs for relatively new buildings that were structurally deficient or failing for one reason or another. Typical was the work we did on a poorly designed office building. Improperly placed rebar substantially reduced the strength of a critical grade beam. After a good deal of excavation, we epoxied dowels into the old grade beam and reinforced it with 10 yd. of new concrete.
Now I notice structural problems everywhere I look. I can’t even go to the supermarket without wincing ever so slightly at the shrinkage cracks in its concrete-block walls. Although these problems are how I make a living, many of them could have been avoided.
Concrete strength relies on the right mix and reinforcement
Reinforced concrete is barely a hundred years old, and engineers are still refining their assumptions of its properties. Yet some contractors (even large governmental agencies) have not changed their methods in the past 30 or 40 years.
Concrete alone lacks appreciable tensile strength. Steel reinforcing, or rebar, used in concrete cannot withstand compressive force by itself. Combining the strengths of concrete and steel produces the required structural properties.
Anyone who works with concrete knows that steel reinforcement provides tensile strength. But even experienced builders and designers commonly overlook an obvious consequence of this fact. Rebar must extend into concrete deep enough to develop that tensile strength. Instead of pulling out of the concrete, the bars will start to stretch.
Problems commonly arise at points where rebar changes direction and at intersections. Take, for example, a corner in a footing that has two horizontal rebars. Workers often place the outer bar wrapping around the outside of the corner, which is correct. But then they wrap the inside bar around the inside of the corner, losing a few essential inches of development length. Inside bars at corners should cross, run past each other and extend toward the far side of the footing.
Rebar has to go deep enough to do the job
Straight reinforcing bars can develop sufficient bond if they extend far enough into the concrete. When you don’t have thick enough concrete (such as at a wall corner or at a Tinter section), a hook at the bar’s end may substitute for the lack of available embedment. If a perpendicular bar is placed inside the hook, it spreads the force to a greater area of concrete. (Usually there is a whole row of hooked bars, and a single bar can run through all of the hooks.) We like to see a bar inside the bend at any change in bar direction.
Sometimes the tail of a hook may not fit where it’s shown on the plans. Usually you can rotate the tail of the hook to clear obstacles. As long as the hook extends into concrete to develop sufficient anchorage, it’s doing its job. You should check with the designer first, though. Sometimes hook tails need to lap with other bars.
For more photos, drawings, and details, click the View PDF button below:
























