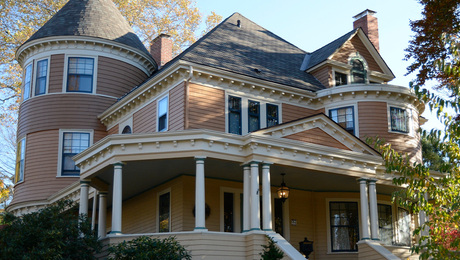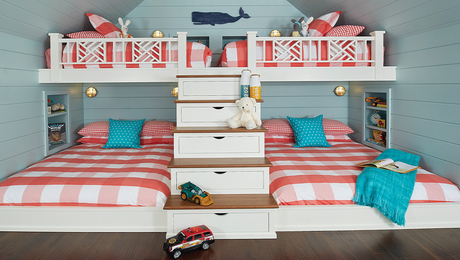Q:
I always get confused with the cost information provided for homes featured in magazines. For example, in your 1995 Houses issue, the “Sunspace House” on p. 68 and the “Simple, But Not Plain” house on p. 40 were both constructed for $87 per sq. ft. However, it seems that the extra $52,000 that the “Simple” house cost, bought a lot more than just 600 sq. ft. of extra space. What is the formula used to determine the square-foot price of a house, and when does reducing the size of a home (on paper) cease to realize any significant savings?
Leslie Lee, Portland, OR
A:
Ross Chapin, a Washington-based architect and the designer of the “Simple, But Not Plain” house, replies: There are so many varying factors involved in determining the cost of a house that a meaningful comparison between similarly priced houses is often difficult. To complicate matters further, there are no strict requirements on what is to be included in the bottom line.
As a general rule, the factors of site and location, such as driveways, water hookups or well drilling, sewer systems, landscaping and taxes, are not included. Engineering and design costs should be excluded as well. However, all of the elements of the house itself, including finish materials, appliances, built-in furnishings and contracting fees, should be taken into account. Within this basic framework, the value of factors such as design complexity, craftsmanship and quality of materials can be seen more clearly.
In general square-foot figures do not tell the whole story. Regular living spaces, bedrooms and hallways may cost only $50 to $75 per sq. ft., and the kitchen and bathrooms may cost $150 to $300 per sq. ft. In a smaller house, the higher priced spaces take up a greater proportion of the whole, which raises the cost per square foot. A two-story house will usually cost less than a one-story house of the same area because of savings in roof and foundation costs.
Reducing the size of a house on paper often means eliminating bathrooms, shrinking the size of the kitchen and simplifying the HVAC systems, so size reduction almost always equates directly to savings. However, larger factors to consider are the complexity, quality and uniqueness of the house. A house that uses standard 8- ft. walls and manufactured roof trusses will always have a lower square-foot price than a one-of-a-kind handcrafted structure with lots of dormers and built-in features.
Fine Homebuilding Recommended Products
Fine Homebuilding receives a commission for items purchased through links on this site, including Amazon Associates and other affiliate advertising programs.

All New Bathroom Ideas that Work

Graphic Guide to Frame Construction

Musings of an Energy Nerd: Toward an Energy-Efficient Home
























