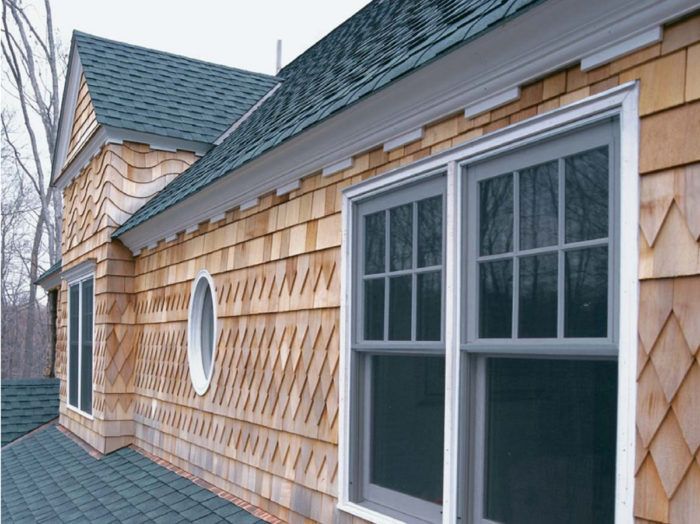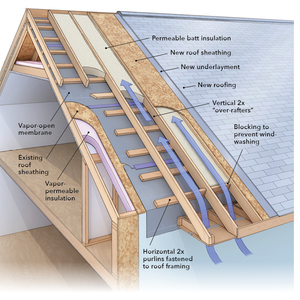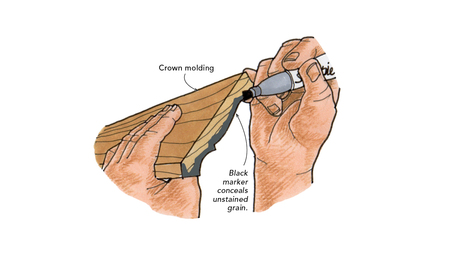Venting a Traditional Eave
On a shingle-style house, aluminum soffit vents just won't do.

Synopsis: An architect offers a crown-and-dentil eave detail that allows for ventilation, yet preserves the traditional look of a shingle-style house.
The eaves on a house are like a handlebar mustache: a visual clue about the character lurking behind the detail. Whether a simple cove or a classical cornice, the eave detailing of a home helps to define its architectural signature.
But incorporating soffit vents in a traditional eave can present a challenge, particularly with a historic restoration or when trying to match an existing design on an addition to an old structure. Even venting a traditional profile in new construction can seem like an exercise in futility.
Old houses didn’t need vents
When 18th- and 19th-century houses, with their delightful eave details, were originally built, insulation, dewpoints, vapor barriers and ventilation weren’t issues. Without indoor plumbing and modern heating systems, old houses didn’t encounter much warm, moist air. Any moist air generated in the house could escape through uninsulated walls and gaps in sheathing boards.
But today’s tightly built, highly insulated houses are filled with warm, moist air, driven upward by physics, leaking into attics and roof cavities through any holes it can find. Once in the attic, the warm air can condense on the cold underside of the roof sheathing, causing mold, mildew and rot. Or the warm air can heat the roof and contribute to ice damming.
Although vapor barriers can help limit the flow of moisture into the space below the roof, ventilation — as provided by eave (or soffit) vents, gable vents and ridge vents — is still required to help protect a house’s sheathing and framing from excess moisture. Building codes require a net free-ventilating area equal to 1⁄300 of the total area of the space being ventilated if half of the venting is low and half is high. Because only 50% to 80% of the required ventilating area can be provided by ridge or gable vents, the remaining needs to occur in the eaves.
Dentils are the logical place to ventilate
Camouflaging the modern technology of effective insulation and eave-to-ridge ventilation within the context of a historic solution to eave design can be tricky. Although the standard solution is to provide a gap in the soffit and then cover it with continuous aluminum soffit vents, this answer isn’t always appropriate, particularly if there are no soffits to vent.
I was recently confronted with this sweaty problem while designing a new interpretation of a shingle-style house. Early practitioners of the shingle style, such as the firm of McKim, Mead and White, often incorporated classical motifs in their designs, such as ornate cornices. I, too, envisioned an eave with a combination of classical trim profiles in my design. But how could a vent be placed unobtrusively in this assembly? I didn’t know.
I started by making a section drawing through the wall and roof. After adding the line of the ceiling and required framing, I could quickly see that slotting or spacing any of the molding profiles in the eave assembly was unacceptable.
For more photos, drawings, and details, click the View PDF button below:
Fine Homebuilding Recommended Products
Fine Homebuilding receives a commission for items purchased through links on this site, including Amazon Associates and other affiliate advertising programs.

Shingle Ripper

Flashing Boot Repair

Roof Jacks


























