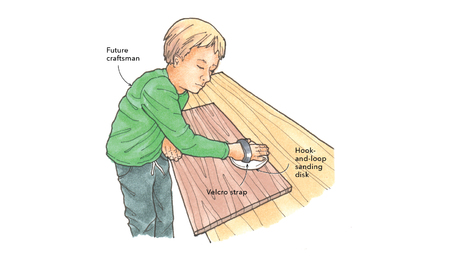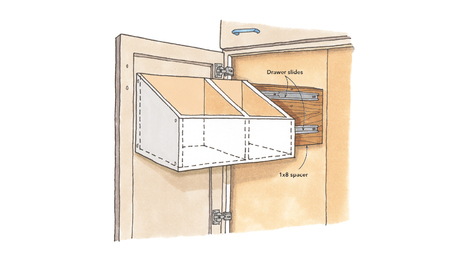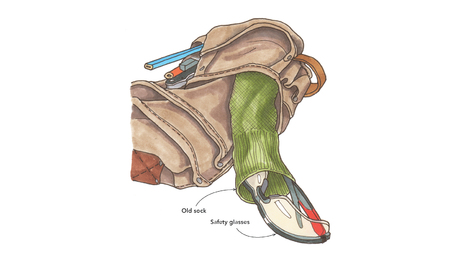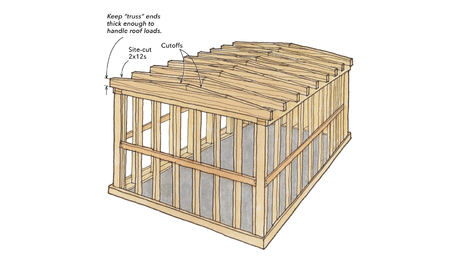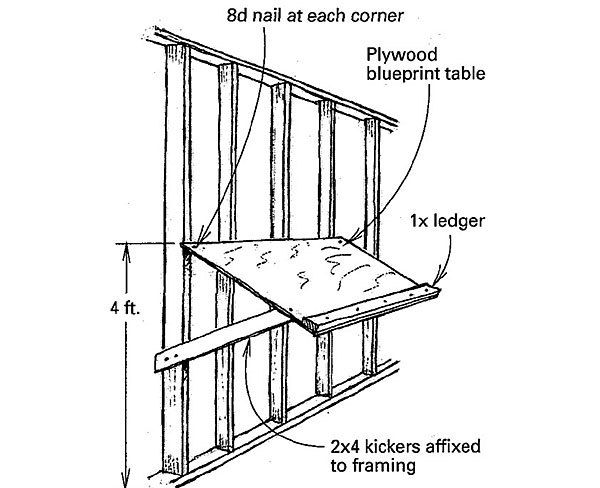
Like most builders, I’ve had to spread out the working drawings for a project on the ground, over a sawdust-covered subfloor or across the hood of the truck. I finally got fed up with this approach a few years ago. Now I build a simple job-site blueprint table that saves time, frustration and a lot of wind-torn pages.
As shown in the drawing, the table is a hunk of plywood large enough to accommodate the drawings. I affix it to a couple of convenient studs with an 8d nail through each corner, about 4 ft. above the floor. Then I swing the bottom end up to about 30° below level and secure it with a couple of 2×4 kickers. Some 2x scraps as weights and a 1x ledger at the bottom of the table keep the prints from falling off. I leave the blueprint table in place until the drywallers show up to do their thing.
Will Ruttencutter, Coshocton, OH
