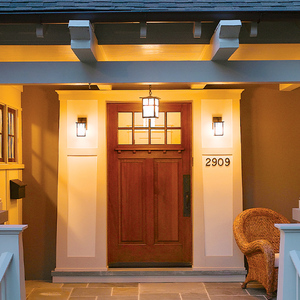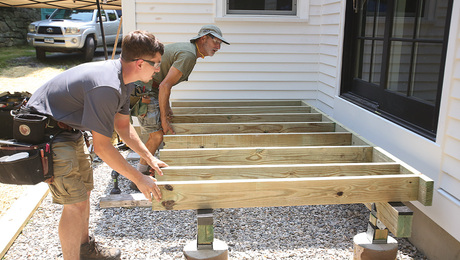A Classic Sunroom
Carefully proportioned use of flat boards, stock moldings and standard windows helps to create a space for all seasons.
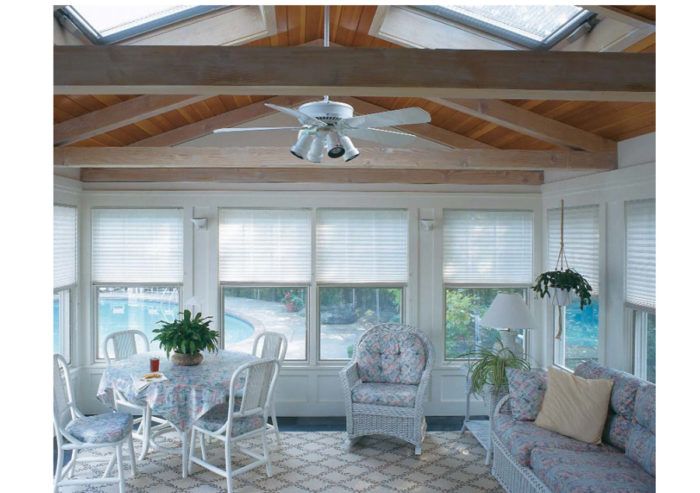
There’s an awkwardness about the so-called sunroom additions typically stuck onto houses these days. These additions are usually factory-made greenhouses either with hipped or curved glazing that gives a house that certain fast-food restaurant look. Most sunrooms don’t relate to the houses they’re attached to and have little or no identity. So when my clients approached me with the idea of transforming an existing screened porch into a year-round sunroom, I wanted to design a space that looked as if it had always been part of the existing house.
Columns allow for large windows
The house sits on a small knoll that is approached from below with the house angled toward the street to provide access to a gable-end basement garage. The sunroom was to be built off the corner of the house just above the garage, making the sunroom a highly visible part of the house’s most prominent facade. It was imperative that the sunroom’s design complement the architectural qualities of the house.
I modeled my design on the sunrooms and greenhouses found in many grand period houses with classical origins built in this country before World War II. The open spaces between the columns supporting the roofs of these structures naturally lend themselves to considerable window area. The roof glazing could be limited without losing the open feeling. My challenge was to design an aesthetically-pleasing room with large areas of glass, but one that would be comfortable and energy-efficient year-round. A deck built into the corner formed by the house and the sunroom would extend the sunroom spaces to the outdoors during the warmest months.
Once I’d resolved to use the column or pilaster as an organizing element, I quickly sorted through my basic options as to how many columns there would be on each side, whether they would be equally spaced, and so on. In the interest of budget, we decided early on to use standard-size windows and to design around those dimensions. We chose Pella windows, which had the proportions I wanted as well as a low-maintenance factory-painted aluminum exterior cladding. The aluminum-clad windows also have a thin exterior casing that worked well with my custom exterior trim.
Instead of the large expanses of roof glazing that most sunrooms sport, I opted for a well-insulated roof with a few large skylights. These skylights allow for a visual connection to the trees and sky outside, and limiting the overhead glazing helps to keep the room from frying in the summer and freezing in the winter. The skylights have electronically-controlled blinds and motorized openers that also help to control the room’s climate.
Invisible timber connectors hold the trusses together
I had a couple of areas of concern regarding the structure of the sunroom. First, because of the large amount of wall area taken up by windows, I worried about the horizontal shear strength of the walls. To solve this problem, I made the plywood sheathing continuous from the area below each window to the small sections between the windows. The natural tendency in this case would have been to cover these areas with separate strips of plywood. To achieve the required shear strength, the nails had to be spaced more closely together at the edges of the plywood, especially on the gable-end wall, which doesn’t benefit from being attached directly to the house for any sort of lateral strength.
For more photos, drawings, and details, click the View PDF button below:
Fine Homebuilding Recommended Products
Fine Homebuilding receives a commission for items purchased through links on this site, including Amazon Associates and other affiliate advertising programs.
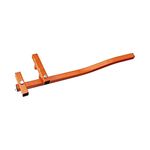
Cepco BoWrench Decking Tool

Lithium-Ion Cordless Palm Nailer
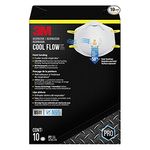
N95 Respirator





