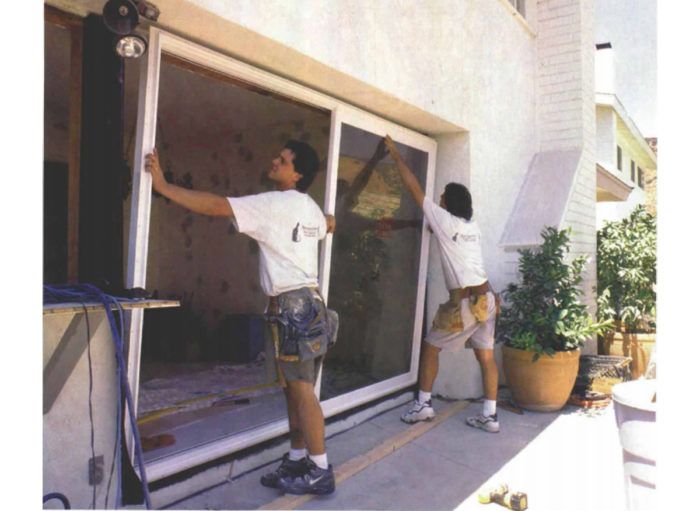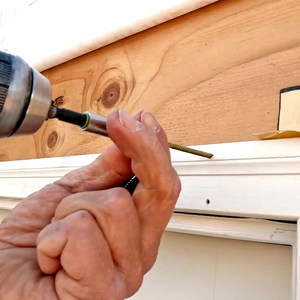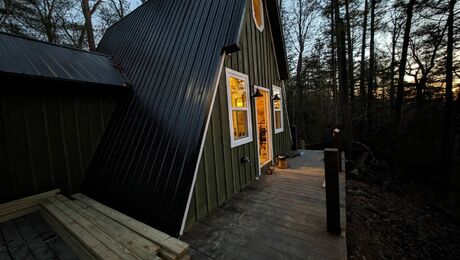Installing Sliding Doors
Put the threshold in straight and level, plumb the frame, and the door should glide like a dream.

Synopsis: The author shares his secrets for installing a sliding door guaranteed to operate smoothly: make sure the threshold is level and straight, and the frame is plumb. He shows how to do it with a few tricks that eliminate the guesswork.
I recently got a call from a homeowner who wanted me to come out and adjust a sliding door that wasn’t working right. It sounded like a small job, so I figured that my toolbox and cordless drill were all the tools I’d need. I was wrong.
Right away, I had trouble unlocking the sliding door. The homeowner explained that the only way she could get the door to latch was by slamming it as hard as she could against the jamb. With the unlocked door close to the jamb, I could see part of the problem. The door was touching the jamb at the top but was more than 1/4 in. away from the jamb at the bottom. I said to myself, Hey, this’ll be a snap. I’ll just raise the front wheel on the door, and the lady will think I’m a genius.
But when I slid the door back to get at the wheel-adjustment screw, the back of the door was rubbing so badly on the head jamb that the slider would open only halfway. I said to myself, Hey, this’ll be a snap. I’ll just lower the back wheel, and the lady will think I’m a genius. But the rear wheels were already set as low as they could go. That’s when I noticed that the head jamb was pushed way up in the center.
Then I got down on my hands and knees, sighted down the sill and saw the real problem. The oak sill looked like a foothill in the San Gabriel Mountains. An improperly set sill is a classic, common mistake made while installing prefit sliding-door units. By following just a few a simple steps, you’ll be able to avoid that mistake, and a few others, too.
Make sure the door is going to fit
I admit it: I’ve been embarrassed by removing an old door before realizing that the new unit wasn’t going to fit. So now I always measure the opening, or on a remodel, I measure what will become the opening before the door is ordered.
I like to have the rough opening about 1/2 in. larger in width and height, though some slider manufacturers call for rough openings a little bigger, in some cases 1 in. wider and taller than the unit dimensions. Sometimes the extra space is more than necessary, and sometimes it’s not nearly enough if the floor of the opening is out of level or has a big hump in it.
If I’m working on a concrete slab that is grossly out of level or if the threshold has a terrible high spot, then I know I’m going to need more head clearance. I look for these problems before assembling the frame by checking the threshold with a long level. If there is an old door in the opening, I check the floor just inside the threshold for obvious humps or for an out-of-level floor. It’s also a good idea to give the jambs a quick check. If they’re out of plumb, I may need to make the rough opening a little wider as well.
For more photos and details, click the View PDF button below:


























