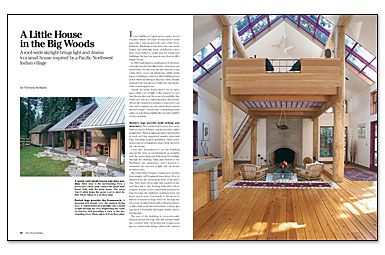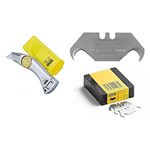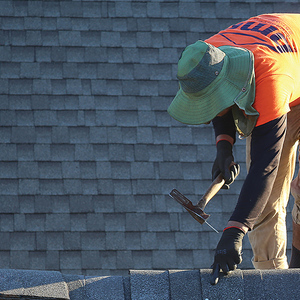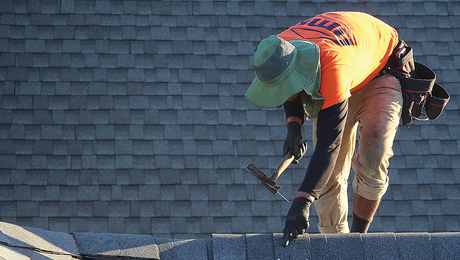A Little House in the Big Woods
A roof-wide skylight brings light and drama to a small house inspired by a Pacific Northwest Indian village.

Synopsis: Designer/builder Victoria Holland’s Native American-inspired longhouse was more than 15 years in the making. For a decade, she lived on her property in a small cabin — once her childhood playhouse — while she built homes for others. Building her own home, a longhouse with peeled-log framing and a metal roof with a 5-ft.-wide skylight cutting through it, was a five-year-long process. The interior is a clean mix of glass, concrete, and hemlock. A zen bathhouse located a few steps from the main house includes a radiant-slate floor, Japanese-style shoji screens, and a compact laundry.
In my childhood, I grew up in a quiet, wooded place where I became accustomed to seeking solace among great fir and cedar trees. Bellevue, Washington, has since become much busier, and although many of Bellevue’s trees have been felled to make way for roads and buildings, the land my parents own there is still a refuge for me.
In 1980 I purchased a small parcel of the land, a heavily wooded site filled with cedar trees and sword ferns. For the next decade I lived in a tiny cabin there—once our playhouse—while working as a building contractor. After building houses for others and living in that tiny cabin, I finally mustered the resources to build my own home, a five-year-long process.
I knew my future house had to be an open space with a lot of light. I also wanted to capture the wonder and the sense of possibility that I had once felt as a child playing in the woods. Above all, I wanted to remain connected to nature and to explore my own ideas about materials and design. I found that considering resale value or matching neighborhood styles inhibited my creativity.
Massive logs provide both setting and structure
The traditional homes that were built by our local Native Americans were called longhouses. These longhouses had carved poles at each end that supported massive structural logs. Standing as great guardians, these poles were sources of inspiration that I drew upon for my own house.
I was also determined to set the building among the trees as unobtrusively as possible with the main siting axis following the sunlight through the clearing. Dark, grey winters in the Northwest are oppressive, and I wanted to maximize the amount of light that my house would receive.
The year before I began construction, I found four straight, tall Douglas-fir trees about 16 in. in diameter for the enveloping arms of the structure. They were cut in early July, peeled on site and then left to dry. Peeling bark with a floor scraper, or spud, is a lot easier with summer-cut logs because the dark-red cambium layer adheres much more tenaciously to the wood of fall-cut or winter-cut logs. After I let the logs dry for a year, I washed them with a bleach solution to kill a dark mold that had settled on them, giving them a beautiful silver-grey finish.
The rest of the building is conventionally framed around the logs. The 2×6 exterior walls are covered with 1×4 horizontal tongue-and groove clear-cedar siding stained to match the color of aged-cedar bark on the surrounding trees.
A heated beach runs through it
Like the basic peeled-log framework, many of my other ideas for this house arose from an inspirational visit to a Kwakiutl tribal village on Vancouver Island. In native longhouse design, the raised floors along the sides are used for sleeping or private areas, and the lower central core is the communal area and fire pit.
For more photos, drawings, and details, click the View PDF button below:
Fine Homebuilding Recommended Products
Fine Homebuilding receives a commission for items purchased through links on this site, including Amazon Associates and other affiliate advertising programs.

Hook Blade Roofing Knife

Roofing Gun

100-ft. Tape Measure


























