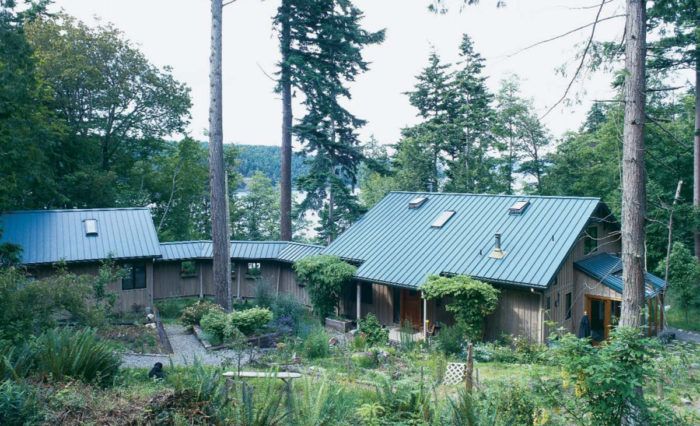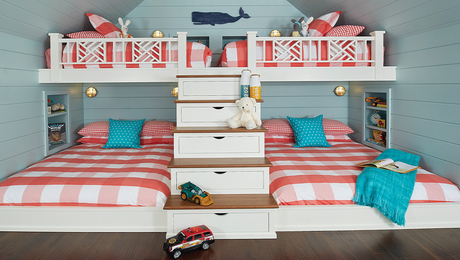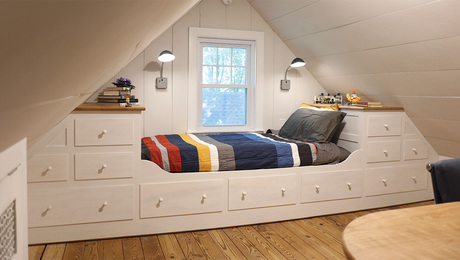Taking Advantage of a Difficult Building Site
A compound house is joined by a bridge that threads between old fir trees.

Synopsis: An architect explains how he used a covered bridge with one open side facing the water to connect the master suite to the main structure of this house in Washington’s San Juan Islands.
When Bob and Jan Sundquist retired, they wanted to trade their hectic suburban life for one of tranquillity. They wanted a home in a quiet setting, a private place where they could share coffee with a neighbor and enjoy nature’s beauty. They found the site on Lopez Island in Washington’s San Juan Islands. The land was typical of this section of the Washington coastline — a beautiful view of a quiet bay and its rugged, rocky coastline, large cedar and fir trees, alders, and an abundance of ferns and mossy logs. A short walk down a moderately sloped bluff led to a small beach.
On the other hand, it was a steep site, and wet, even by Washington standards, situated near the bottom of a wide draw that sloped down to the north. This topography meant that drainage was important, as was making the most of the limited amount of direct sun, and the 17% slope of the site would require careful excavation.
Working with the site demands unusual solutions — Bob and Jan asked me to design a house where they could enjoy both a sense of shelter and their site’s natural beauty. It was critical to design a house we could build with minimal disturbance to the site. Our greatest concern was three large fir trees growing in the middle of the site and standing in the best location for a house. They survived the previous year’s 100-mph winds, so we figured they were strong, but how to design a house around them was not readily apparent.
After a brainstorming session with landscape designer Fran Abel, I presented Bob and Jan with a plan that split the house into two parts connected by a 40-ft. covered bridge. By keeping the main parts of the house away from the firs, we were able to preserve two of them. The bridge between the trees required minimal excavation, so we could avoid disturbing their roots. The tree we had to remove could be milled into lumber for the house. The compound-house plan resulted in a private, somewhat remote master suite tucked up against a rocky, wooded bluff, while the other structure enclosed the main living and guest spaces. The connecting bridge, threading its way between the fir trees, and open to the bay on one side, allowed an intimate, immediate sense of nature while screening the house from the road on the uphill side of the property. Surprised by the unusual design, Bob and Jan took a deep breath and agreed to proceed.
For more photos, drawings, and details, click the View PDF button below:
Fine Homebuilding Recommended Products
Fine Homebuilding receives a commission for items purchased through links on this site, including Amazon Associates and other affiliate advertising programs.

Musings of an Energy Nerd: Toward an Energy-Efficient Home

All New Kitchen Ideas that Work

The New Carbon Architecture: Building to Cool the Climate


























