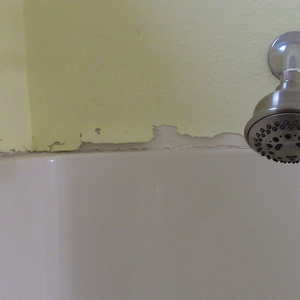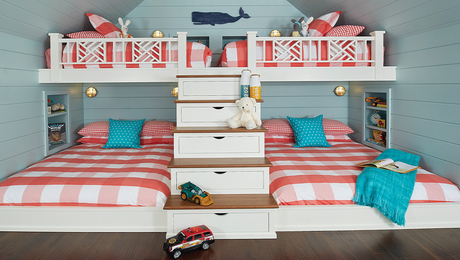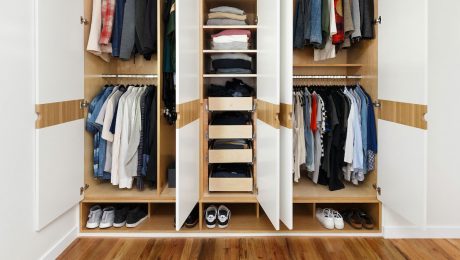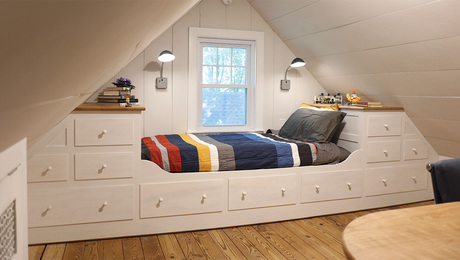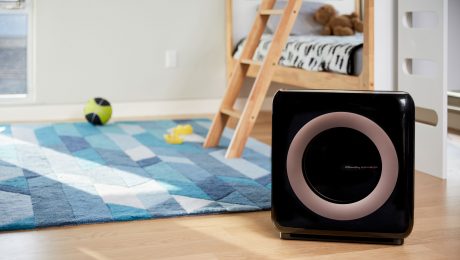Creating a Master Suite
Fewer walls, a bigger bathroom, and lots of light turn a confining second floor into a spacious master suite.
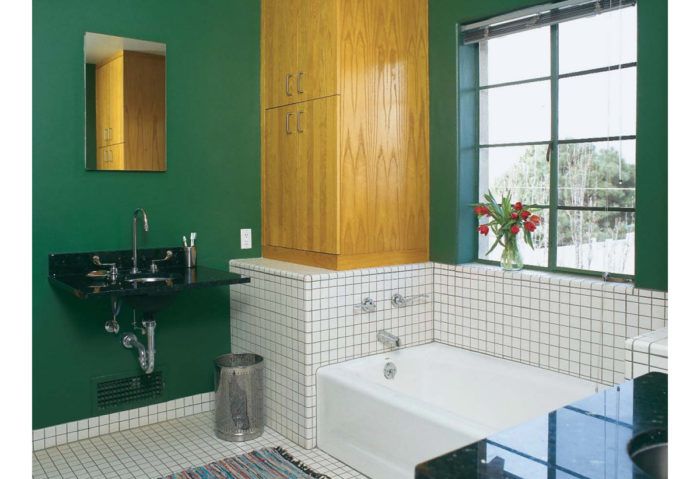
Synopsis: An architect explains how removing walls, changing the floor plan, and adding windows during the renovation of the upper floor of an Albuquerque home created a master suite with better lighting and more functional space.
Albuquerque, New Mexico, is justifiably famous for its clear mountain light. It’s also known for its beguiling combination of stunning desert vistas, adobe pueblos, and funky Route 66 road culture. But there’s another side: that of established neighborhoods filled with modest, sturdy houses built in the first half of the century. The Ridgecrest neighborhood is such an area. Its quiet streets lined with mature elm and cottonwood trees belie its proximity to downtown. And the light there is just as clear.
A generously proportioned though undistinguished 1950s builder’s home in this neighborhood caught our clients’ attention. But before they committed to buying it, we discussed its possibilities. The house was large enough to accommodate their growing art collection, and the site provided views of the nearby Sandia Mountains. However, we all agreed that the house—especially the second floor—had a dark, confined feeling and failed to take advantage of Albuquerque’s abundant natural light.
Making better use of the upstairs space
The existing second-floor plan was a conventional arrangement of small bath, bedroom, study, and sitting room, all opening off a central hall. The area was constricted and dark. With no plans to expand their household, our clients imagined the upstairs as a suite of interconnected spaces.
We achieved the desired result by creating three spacious rooms from the original floor plan. Out of the darkness came a comfortable master bedroom; a large, open bath area; and a sizable home office. We also added built-ins to increase storage throughout the master suite.
Opening up the entry sends light where it’s needed
Our basic strategy was to open up the floor plan—remove walls and add interior windows—to develop a more spacious feel. This approach required that the second floor of the house undergo substantial remodeling.
The gloomy existing stairway led directly to a homely built-in cabinet and a poorly lit central hall. Creating a double-height space at the entry would infuse light into the dark second floor, so we removed a piece of the second floor: a small sitting room that was slightly more than 100 sq. ft.
Carving out the sitting-room section from the existing plan required the addition of two large beams built up of 2x12s. One beam made of two 2x12s was buried within the ceiling at the top of the stairs; the beam made of three 2x12s crossed the entryway parallel to the other beam, but only a few feet inside the front door.
Our minor structural modifications to the building delivered an enormous payoff. The new entry has a dramatic ceiling height in excess of 17 ft. This vertical shaft allows light to enter the house from high windows above the front door, flooding the stair and hall, and penetrating the entire second floor.
For more photos, floor plans, and details, click the View PDF button below:


