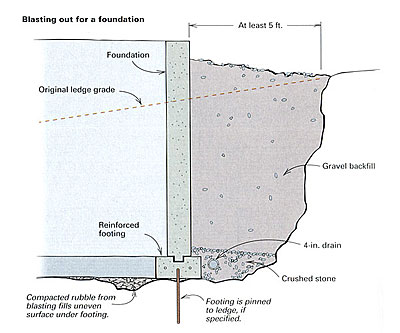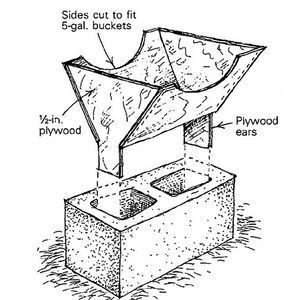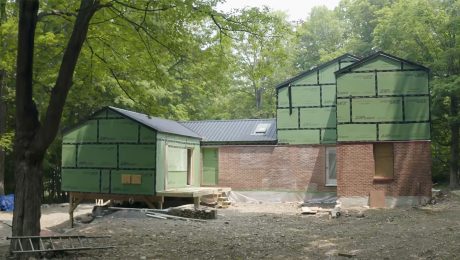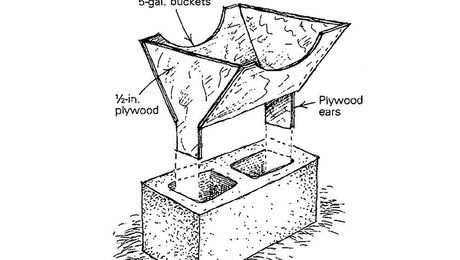Q:
I’m going to be building a house on ledge rock. How much ledge should be removed? Should anything be done to enhance the bond between the ledge and the concrete walls, and should I be concerned about drainage?
Rick Smith, Westmoreland, NH
A:
Hank Fotter, president of Barn Hill, a design/ build company in Middlebury, Connecticut, replies: Your questions are tough to answer without seeing the site. The exact method of installing your foundation will depend on the type and formation of the rock ledge as well as your geographic location. Having built a number of houses on ledge in Connecticut, I can tell you only what we do here.
First, if I have even the slightest doubt about the site, I call in a structural engineer who can guide me through the peculiarities of the site and who can help me adapt my house design for being built on ledge. In addition, an engineer can give me a schedule of any necessary reinforcement or pinning that may be required, and in most cases, he or she can provide that all-important stamped set of drawings to satisfy skeptical building officials.
Generally, I begin by laying out the hole that I’ll be blasting at least 5 ft. larger in each direction than the foundation I want to put in. Because blasting is not an exact science, there are unblasted knobs and ridges that leave the hole with an uneven bottom. So I always have the hole blasted to a greater depth than the footings. Any unevenness in the bottom of the hole is usually filled with shot rock (the rock debris from blasting), which is compacted and, with any protruding knobs of ledge, gives us a pretty good base for our footings. However, I have heard of local codes requiring that footings be formed to follow the contour of the blasted ledge.
After blowing the hole bottom clean of blasting dust with compressed air, we begin our footings. The footings are typically formed with 2x10s, giving them a minimum depth of 9-1/2 in. But with the uneven floor of the hole, the footings might end up 4 in. to 8 in. deeper in places.
If an engineer has specified that the footings be pinned to the ledge with rebar, the holes for those pins are drilled and the pins inserted before the footings are formed. Bonding agents that supposedly help the footings adhere to the rock are available, but I wouldn’t depend on them unless I pinned the footings to the ledge as well. As with footings in a conventional foundation, the footings are reinforced with #4 or #5 rebar. We also add a keyway by pressing a 2×4 into the center of the footing before the concrete has had a chance to set up.
As far as drainage, we always worry about creating an underground swimming pool between the ledge and the concrete foundation. We usually put in 4-in. drain lines around the footings that drain to daylight. Cracks in the ledge from the blasting also help with drainage, but I get nervous with water around foundations. If the corners of the footings are too close to the walls of the hole for the drains to run around, we run the drain lines through the footing instead by placing four or five sections of 6-in. PVC pipe in the bottom of the footings. We then run our 4-in. drain lines through the pipe sections in the footings and under the slab. We damp-proof most of our foundations on ledge, but if there is any doubt about the drainage, I’d consider stronger measures (see FHB #95, pp. 48-53). We then fill in around the drains with 3/4-in. stone and backfill to grade with gravel and then topsoil.


























View Comments
Extremely well written explanation. I am not a home builder but found the article easy to comprehend and furthermore, enjoyable. Your thoughts could be applied to all foundations including those with less "rock".