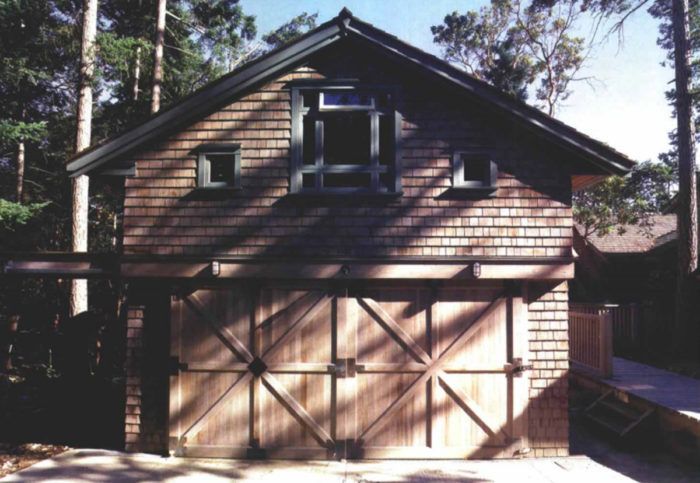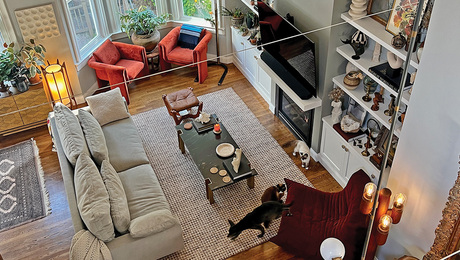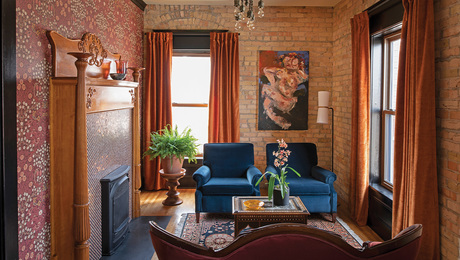Rethinking the Garage
Three projects illustrate how a room over the garage can be the best room in the house.

Synopsis: The owner of a Vancouver design/build firm shares three projects that turned space over the garage into pleasant, useful living spaces. Design strategies will be useful for anyone wondering how to make the most of this under-appreciated building.
Consider the garage. Typically occupying a chunk of real estate almost half as large as a house and built to identical standards of exterior finish (often insulated and drywalled, too), it usually does little more for its owner than expand the construction budget and fulfill the dubious purpose for which it was intended: to shelter a vehicle that is more weatherproof than most houses.
But everybody wants a garage — even people building recreational property, who make up a high proportion of Vancouver architects Mark Osburn and Wayne Clarke’s clients. Some of them want garages to house their cars. But they also want them for storage, for shop space, for guest accommodations or just for a space to play loud music without stirring up a family feud, or to chip away at a project without having to vacuum the floor every day.
“So we thought, if we’re going to be building a garage anyway, why not make something out of it?” says Wayne. “Instead of just throwing trusses on top of the walls, why not build the roof in a way that lets you use the space up there? People always want more storage space, but this way we can give them a studio or a guest room as well. And for not a whole lot more money.”
Most of Osburn/Clarke’s clients are building in rural areas, where zoning laws are pretty relaxed. In my experience, city zoning laws are designed to make it as difficult as possible to use garages for anything except parking cars. I expect this will change as cities look for ways to increase residential density. But for the moment, it must be said that in many cities in Canada and the United States, it would be impossible to build the kind of garages shown on these pages without flouting the bylaws.
Planning considerations
So if you’re lucky enough to be able to do it, how do you design a garage with usable space in the attic? First, let’s review the basics of garage planning.
Cars come in different sizes, and that’s why garages don’t. They all tend toward the maximum. The overall size of a typical two-car garage with access from one end is about 24 ft. long by at least 20 ft. wide — more if you use two independent doors with a section of wall between.
Overhead doors are the most common doors for garages. Overhead doors come in widths from 8 ft. to 18 ft. and in heights from 6 ft. 6 in. up. For purely vehicular purposes, there’s no need for a door taller than 8 ft., and because the taller the car, the more headroom lost in any developed space above, you might think twice about that molded-fiberglass luggage rack.
For more photos and details, click the View PDF button below:


























