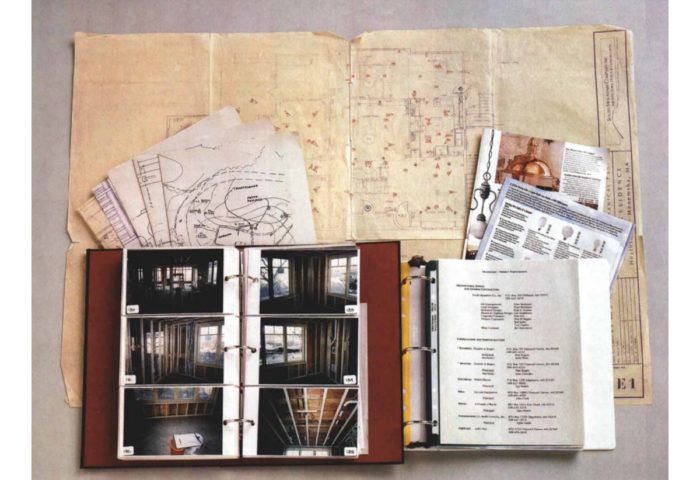Writing an Owner’s Manual for a House
Shouldn't the largest investment most people ever make come with a big, thick instruction book?

Synopsis: The author explains how and why he provides an owner’s manual for each new house he builds. Instead of being lost to faulty memories, construction details are preserved in photos and sketches and packaged for use by the homeowners.
Remember when you had a flat tire in your ’55 Chevy Bel Air? You pulled out the bumper jack and the tire iron, hauled the spare out of the trunk and changed the flat. But today when you get a flat tire in your new Toyota Camry, you may not even know where the spare is. Or the jack. Or how to operate it. So you get out the owner’s manual, which is 100-plus pages long and filled with information about the car — how to operate it, how and when to maintain it, who to call with problems, even what kind of light bulb goes in the domelight.
But what about your house? It cost ten times more than your car, is far more complex and lasts a lot longer. Where’s the owner’s manual for your house? Wouldn’t it be nice to have all the operating instructions and maintenance suggestions for your house assembled in one place? Wouldn’t you like to have a record of where all the pipes and wiring run inside every wall?
South Mountain Company, where I work, has developed two documents that provide this information: an owner’s manual and what we call a “roughing book,” or album of numbered photographs showing all points of the house after rough framing is complete and after mechanicals, plumbing and wiring are in. We prepare both books for each house we build and for each major renovation, and we leave them with homeowners. The books become an essential part of the real estate, add to its value and prove indispensable to homeowners.
We made our first roughing book in 1984, and it began a long train of thought that continues to this day. We began to think about what happens to our houses after they’re built — how they’re lived in, how they’re maintained and how they’re changed or added to. Like any conscientious designer/builders, we look for ways to make our houses more durable, to unravel their mysteries for the benefit of their owners and occupants, to document what goes into them to make them easier to alter and to create feedback loops so that our buildings continuously inform our practice.
A roughing book gives you X-ray vision
The roughing book helps the owners to locate pipes, wires, blocking and other building elements hidden behind walls and ceilings. It helps to make repairs easier. It eases alterations and additions to the building. It even makes hanging a picture on the wall easier.
Our subcontractors have come to rely on the book as well. Not long ago, a former client returned home on a Sunday night and heard water dripping in the cellar, coming from a wall above. The plumber came right away, walked in, took a quick look and said, “Where’s the book?” They dug out the roughing book; the plumber found the photo he was looking for and saw where there was a joint in the piping. He made a neat incision in the drywall, went right to the leak and soldered it. No mess, no destructive search-and-destroy mission. The clients were thrilled and impressed.
For more photos and details, click the View PDF button below:
Fine Homebuilding Recommended Products
Fine Homebuilding receives a commission for items purchased through links on this site, including Amazon Associates and other affiliate advertising programs.

Pretty Good House

The New Carbon Architecture: Building to Cool the Climate

Smart String Line


























