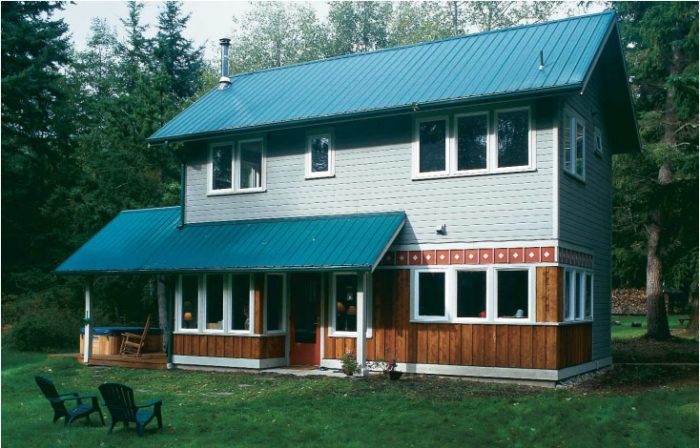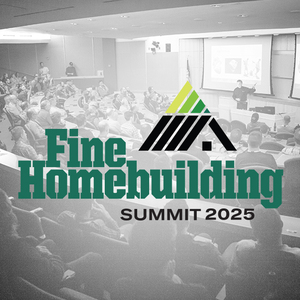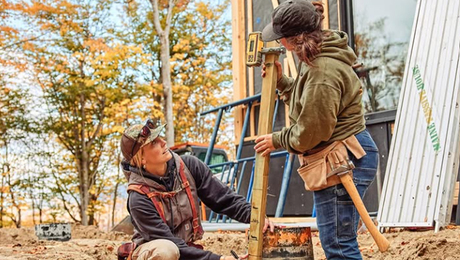Comfort and Delight on a Low Mortgage
How one family got the house they wanted for less than $100,000.

Synopsis: A pair of first-time home buyers in their 40s sought out Washington architect Ross Chapin to design a just-big-enough house with a detached garage for bike storage and an exercise room for less than $100,000. Chapin didn’t shy away from the challenge; he met it in part by planning for straightforward construction methods, a slab-on-grade foundation, minimal corners, a truss roof, composite siding, vinyl windows, and minimal trim. In his article, Chapin includes some general guidelines for estimating project costs by using variable-square-foot prices and encourages readers to get their builders involved in cost evaluations as soon in the process as possible.
Bill Walton and Rita Lloyd faced a challenge. Unlike many of their peers, neither had bought a house in the early 1980s before prices shot up. Both had been single until they married in their early 40s, and neither had children. Their lives focused around bicycling and outdoor sports, and being renters gave them freedom for their lifestyle. But as newlyweds, Bill and Rita found the dream of owning a home irresistible.
They began their search by looking at older homes within their price range. Problem was, these houses needed so much work that Bill and Rita would likely never see the road over a pair of handlebars again. They both wanted to center their lives around bicycling rather than house projects and thought that a new small house, designed and built on a budget, would be perfect. This type of house has been one of my passions, and that’s how they came to me.
Keep it to $150,000—If they took advantage of Bill’s Veterans Administration loan program, they could purchase a house and land for up to $150,000. Backing out the costs for the site, power, telephone, septic system, driveway, and design and finance costs left a construction budget of $94,000 for the house and a small garage.
Custom construction on this budget is tough to accomplish. For it to work, Bill and Rita had to take a hard look at their true needs and priorities. They met their goal in part because they were able to come to clear decisions. We started by considering the basic shape of the house.
Bill and Rita were most attracted to a 1 1/2- story bungalow, with upstairs spaces tucked into the roof structure. Its stick-by-stick construction and less efficient use of space, however, costs roughly 15% to 25% more than a two-story house with 8-ft. walls and a roof supported by simple 2×4 trusses. A single-story house is also more expensive because it takes more roof and foundation to enclose the same amount of floor space.
General square-foot costs are just that: too general to mean much of anything. That’s because the more costly support spaces such as kitchens and bathrooms, and the inescapable expenses such as septic systems, electric hookups and driveways remain roughly similar regardless of the size of the house. So to gain a clearer picture of where the money goes, I divide the house into parts and study them separately.
Basic living space, for example, may cost $50 to $70 per sq. ft. On the other hand, kitchens and bathrooms may cost $200 or more per sq. ft. because of their plumbing, cabinets and special materials. Stairways, decks and garages have different factors as well. And of course, material selections and details also play a major part in the cost picture.
For more photos and information on building a home under 100,000, click the View PDF button below.
Fine Homebuilding Recommended Products
Fine Homebuilding receives a commission for items purchased through links on this site, including Amazon Associates and other affiliate advertising programs.

Original Speed Square

100-ft. Tape Measure

Anchor Bolt Marker

























