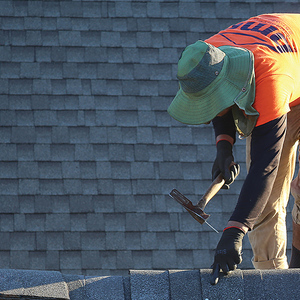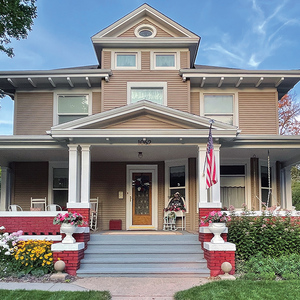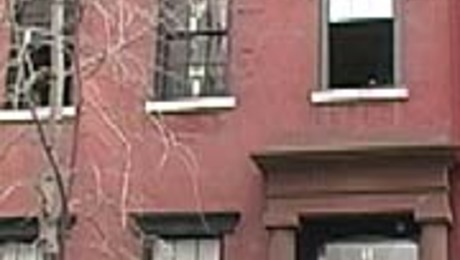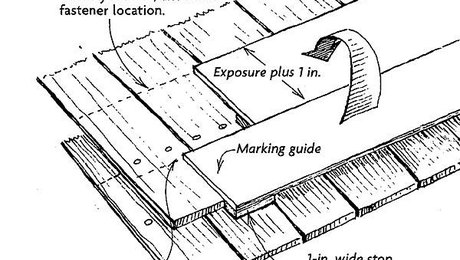Q:
I want to build a shed with a gambrel roof, but I’m not sure how to frame and cap the section where the roof changes planes. Can you shed some light on this roof detail?
Wayne Joseph, Toronto, None
A:
Contributing editors Rick Arnold and Mike Guertin reply: There are many different variations on this detail, and here are two that we’ve done. With both of these examples, the rafters for the steeper bottom roof plane are notched into the underside of the double wall plate. The rafters can be nailed to each stud where they overlap near the plate.
The main difference between the two is the cut on the lower end of the upper rafters. In the first example, the rafter tails have been cut to match the pitch of the lower roof. The sheathing and shingles of the lower roof extend up over the rafter tails of the upper roof. A trim board is applied at the top edge of the lower roof, and the drip edge for the upper roof goes over the trim.
In the second example, the rafter tails are cut square with the trim applied to the squared rafter tails. Yet a third example, but one that isn’t seen often, is a plumb cut on the rafter tails. Venting was not included in either of these examples. If your local building official deems it necessary, the easiest way to add ventilation probably is with a vented drip edge and a ridge vent.
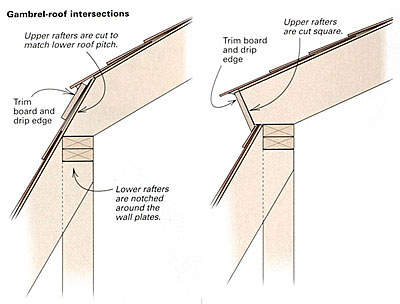
Fine Homebuilding Recommended Products
Fine Homebuilding receives a commission for items purchased through links on this site, including Amazon Associates and other affiliate advertising programs.

Ladder Stand Off

Roofing Gun

Roof Jacks



