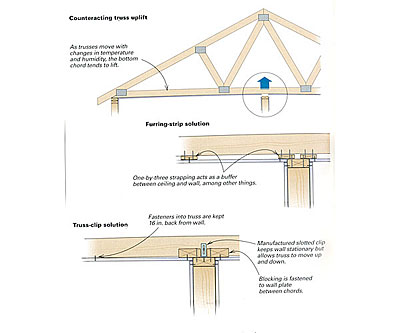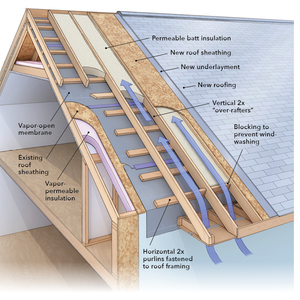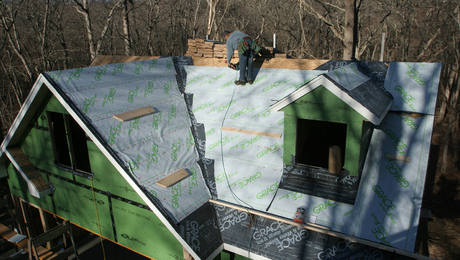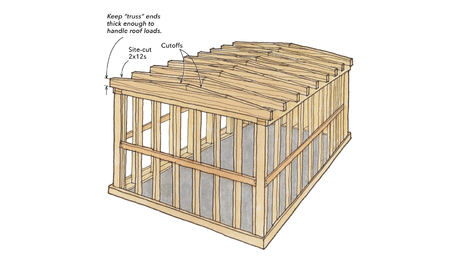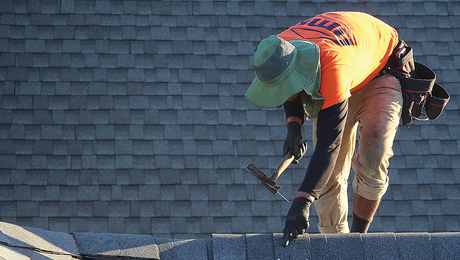Q:
I work with a Habitat for Humanity group building small homes with truss roofs. I wanted to attach the nonbearing interior walls to the trusses to help keep the walls stationary, but the truss manufacturer recommends against this practice. Do you know the reason, and are there any approved ways of anchoring intermediate walls to the trusses?
Bill Holzhauer, Salem, SC
A:
Contributing editors Rick Arnold and Mike Guertin reply: Roof-truss suppliers don’t recommend that you fasten the top plates of the interior walls to the bottom chords of the trusses because of phenomenon called “truss uplift.” Trusses are fabricated from regular 2x dimensional lumber, so they are prone to the same problems that all natural-wood products experience. With the combination of seasonal-humidity fluctuations and daily-temperature wings in the attic space, wood trusses tend to move and shrink.
The most noticeable movement is usually the lifting or bowing of the bottom chord of the truss. We’ve heard of trusses lifting more than 1/2 in. In the most extreme cases, nailing intermediate walls directly to the trusses can cause truss-plate failure as the bottom chord of the truss tries to pull away, compromising the structural integrity of the truss in the process. Truss uplift can also cause the plates to be pulled away from the studs, which weakens the wall. However, the most common problem is a failure of the drywall joint that is between drywall on the wall and drywall that has been attached directly to the bottoms of the trusses.
Here in Rhode Island, truss uplift isn’t usually a problem because of a regional building peculiarity. We always strap our ceilings with 1×3 furring strips installed 16 in. o. c. The interior-wall top plates are then nailed to the strapping and not to the trusses. The strapping acts as a bridge and a buffer between the walls and trusses, absorbing most of the truss movement and also keeping the drywall joint from cracking.
Another solution is using specialized metal fasteners called roof-truss clips made by the Simpson Strong Tie Company (800-925- 5099; www.strongtie.com). These clips are L-shaped with the horizontal part of the clip nailed to the top of the wall plate. The vertical part of the clip is slotted, and a nail through the slot and into the bottom chord of the truss prevents side-to-side motion of the wall. A 1/16-in. gap left between the nail head and the slot allows the truss to rise and fall independently of the wall.
The folks at Simpson recommend keeping drywall fasteners in the bottoms of the trusses 16 in. from the walls. At the edge of the wall, drywall clips can be used to join the ceiling drywall to the wall. But attaching 1x or 2x blocking to the top of the wall plate between the truss chords accomplishes the same thing. Drywall attached to the wall via the clips or blocking will flex enough in the 16 in. to keep the corner joint intact.
Fine Homebuilding Recommended Products
Fine Homebuilding receives a commission for items purchased through links on this site, including Amazon Associates and other affiliate advertising programs.

Flashing Boot Repair
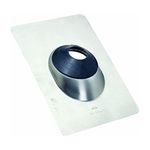
Flashing Boot

Shingle Ripper
