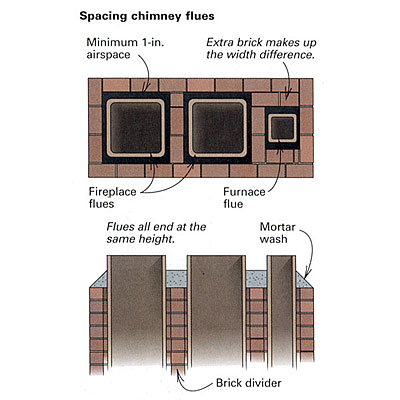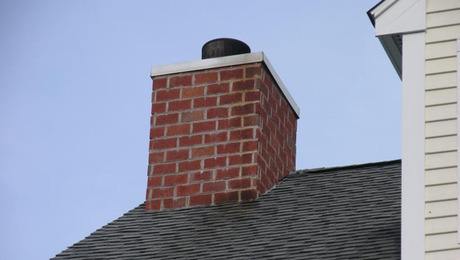Q:
I’m building a house that will have a furnace and two fireplaces, each with separate flues and all sharing the same chimney. The fireplace flues will each be 16 in. sq., and the furnace flue will be 8 in. sq. What should the spacing be between flues, how should the flue tiles be tied to the chimney brick, and how high should each of the flues end up?
Rusty Eismont, Richmond, NH
A:
Richard T. Kreh Sr., an author and masonry consultant in Frederick, Maryland, replies: Each of the flues should be separated by a brick partition, and a 1-in. airspace should be maintained between the flue tiles and any surrounding masonry. This space allows for the expansion and contraction of the flue tiles, and it prevents heat from being conducted directly from the flue tile to the surrounding brick. As the chimney is built, mortar tends to ooze out from between the bricks, and the 1-in. space should be wide enough to keep the ooze from bridging the space.
Some masons add chips of brick every few feet between the flue and the inside of the brick to tie the two together. However, I’ve built hundreds of chimneys without tying the flue tiles directly to the chimney brick.
To find the dimensions for a three-flue chimney, I’d begin by sketching it out. To minimize cutting the brick, I’d try to make the outside dimensions of the chimney fall on a whole or at least a half brick. For your chimney, the dimensions should work out to 28 in. by 64 in., or 3-1/2 bricks by 8 bricks.
Because the furnace flue is smaller than the fireplace flues, the extra space around that flue should be filled with brick to maintain the total width of the chimney while still keeping the 1-in. space around the flue. At the top of the chimney, the flue tiles should all end at the same height, and a mortar wash should be installed to seal the top of the chimney.


























