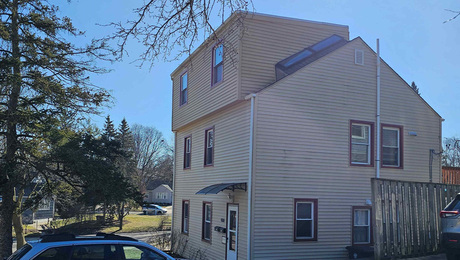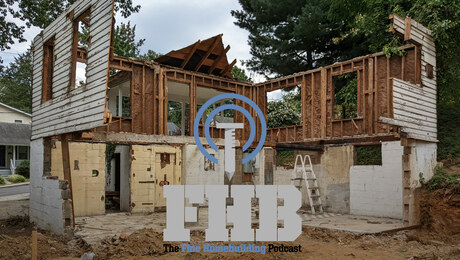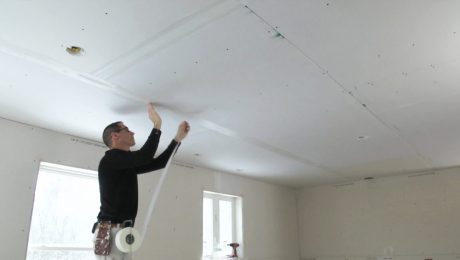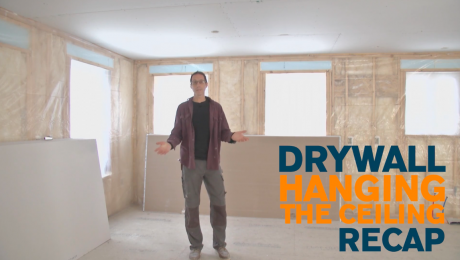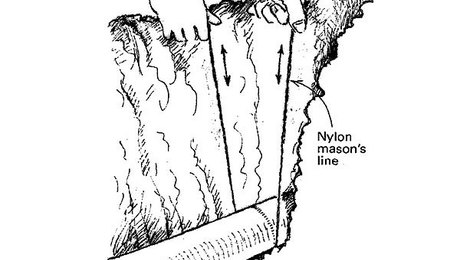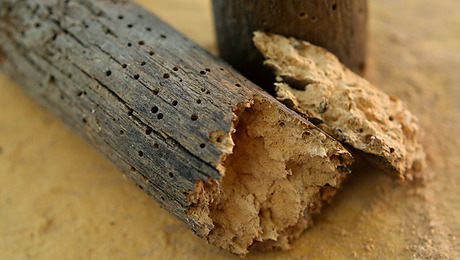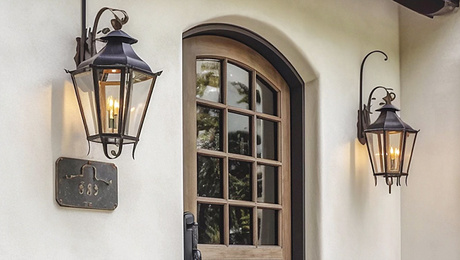Framing Kitchen Soffits
Full-scale patterns on the floor and prefabricated sections help you to build these small dropped ceilings accurately and efficiently.
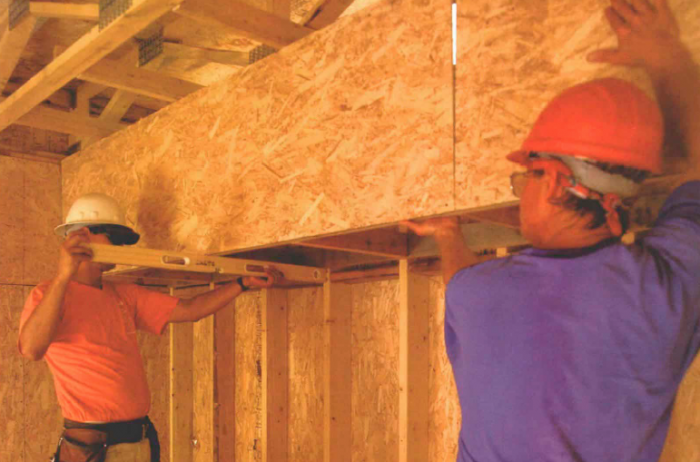
Synopsis: The author builds kitchen soffits by using full-scale patterns and partially assembling the soffits before they are installed. He offers tips on sizing the soffits as well as reinforcing them when they are to support a load. A sidebar shows how to use light-gauge metal framing instead of dimensional lumber.
Mom, the schoolteacher, said, “Foresight is blind, hindsight is 20/20.”Dad, the carpenter, swore that “when foresight is blind, hindsight sure does get expensive.”
I mainly work as a framing carpenter, but I often pick up side jobs doing builders’ punch lists. These punch lists make clear the wisdom of my parents’ words. And judging by the number of kitchen soffits that make it onto my punch lists, soffits are a common spot where foresight fails and hindsight kicks in.
Soffits are built for a number of reasons. Commonly, they fill the space between the tops of upper kitchen cabinets and the ceiling. They also are built to hide ducts, pipes or beams. Most of the bungled soffits I’ve fixed resulted from poor planning—for instance, the cabinet layout changed, and nobody told the framer. Or the mechanical contractor tore out the soffit because the framer built it too small to run ducts in.
Soffits are common, and many framers don’t give them much thought. But soffits affect so many trades that if I have any doubts, I check with the builder before starting on them.
Working backward
Planning soffits means mentally working backward. If they are to house ducts, you have to know how big the ducts will be (if that’s all the soffit does, it’s easiest to frame the soffit when the HVAC contractor has finished doing the rough-in work). If the plans call for recessed lights in front of the cabinets, you’ll need to know what clearance they require.
If cabinets are to butt to the soffit, you need to know how tall and how deep the cabinets and their trim will be. For example, soffits above cabinets that are to be trimmed with a crown molding must be higher and deeper than soffits for the same cabinet with a narrow scribe molding. The depth of the soffit should be the sum of the wall-cabinet depth, the width of the trim and any reveal. Thus,a 12-in. deep cabinet with 1-in. trim and a 1-in. reveal requires a 14-in. deep soffit. If the soffit doesn’t end by butting into a wall, I add the trim and reveal dimensions to the overall length of the cabinets to determine the soffit’s length. It’s not necessary to factor in the thickness of the drywall when calculating the soffit depth. That will be the same on the wall below and on the soffit’s face, so the two will cancel each other out.
Standard soffits begin at 7 ft. 1 in. above the floor. This layout allows a 3-ft. high countertop, 30-in. high wall cabinets and 18 in. of space between the two. Add 1/2 in.for underlayment and 1/2-in. for drywall, and you’re at 7 ft. 1 in. Of course, that standard is subject to revision; cabinet heights and trim can vary.
For more photos and information on framing kitchen soffits, click the View PDF button below.
Fine Homebuilding Recommended Products
Fine Homebuilding receives a commission for items purchased through links on this site, including Amazon Associates and other affiliate advertising programs.

Smart String Line
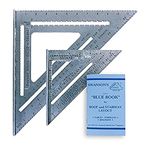
Speed Square
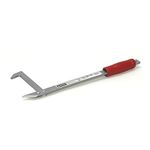
Guardian Fall Protection Pee Vee
