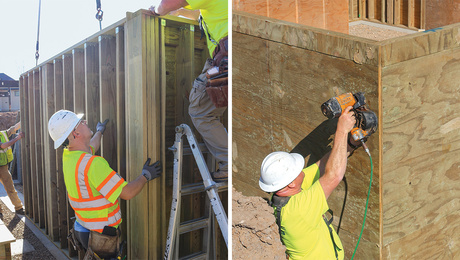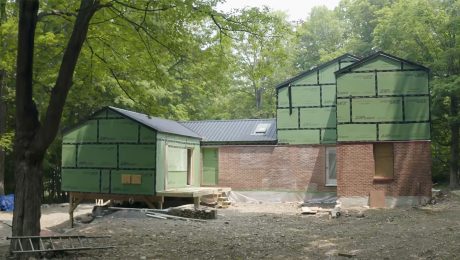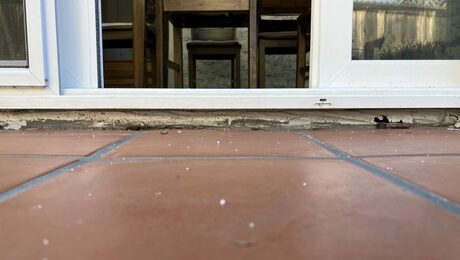Getting a Deck off to a Good Start
Framing the perimeter first helps to ensure that the posts will land squarely on their piers.
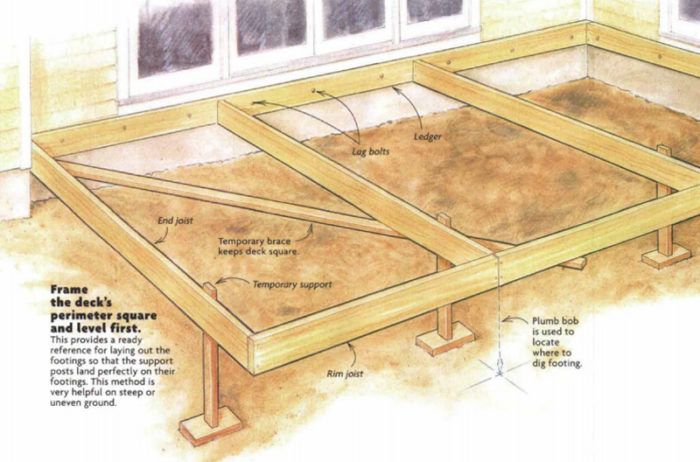
Synopsis: A builder describes his method of building perimeter framing for an exterior deck, including tips for attaching the ledger to the house, accurately locating footing locations, and squaring up the frame.
Common mistakes
Building a square, level deck with all its support posts landing dead on their intended footings is Carpentry 101. But a quick survey of local job sites makes me think that some carpenters skipped that course.
The most obvious problem I see is posts that almost miss their supporting piers. If only part of the post lands on the pier, the deck isn’t supported as designed. And even if a misfit doesn’t create a structural problem, it looks cobbled together.
Out-of-square decks can be more of a problem for carpenters than for homeowners. Miters in the railings won’t be at 45°, and joints in the deck boards won’t land squarely on the joists. These flaws can be worked around, but they shouldn’t have to be. Besides, squaring up a deck is easier than finetuning a bunch of miter joints.
When decks are built out of level, it’s either because the carpenters screwed up or because they wanted the deck to slope away from the house to allow water runoff. But I like decks to be level because the railings look better. Newels installed on a sloping deck may not look plumb, even when they’re dead perfect, because they don’t meet the deck at 90°.
What about water runoff? Most decks are built so that the decking runs parallel to the house. Water runs the width of a board, then drips between the deck boards to the ground. On a level deck, some small amount of water may follow the bottom of the joist toward the house, but my detailing of the rim joist ensures that it won’t get as far as the wall.
There isn’t room here to detail the entire process of building decks. Instead, I’ll explain how I frame the perimeter level and square, and land the posts perfectly on their piers. A well-begun deck is a deck that’s easy to finish well.
Set the deck below the floor of the house
I step the deck down, usually in., from the threshold of any door leading onto it. If a door is level with the deck, it’s difficult to keep rain or melting snow from running under the door and ruining the floor of the house. Also, if the deck is level with the house floor, the threshold may present more of a trip hazard. With an obvious step, however, people are more likely to notice this change in floor level.
The houses I build are normally sided with cedar, a rot-resistant wood. I’ve had good success installing a pressure-treated ledger, typically a 2×8, directly over the siding. I nail 3/8-in. by 1 1/2-in. pressure-treated shims on 16-in. centers to the back of the ledger before securing it to the house to make a space for water to drain.
For more photos and information on how to frame the perimeter of a deck, click the View PDF button below.
Fine Homebuilding Recommended Products
Fine Homebuilding receives a commission for items purchased through links on this site, including Amazon Associates and other affiliate advertising programs.
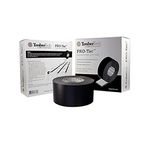
Flashing and Joist Tape
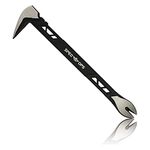
11" Nail Puller
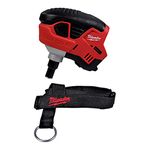
Lithium-Ion Cordless Palm Nailer













