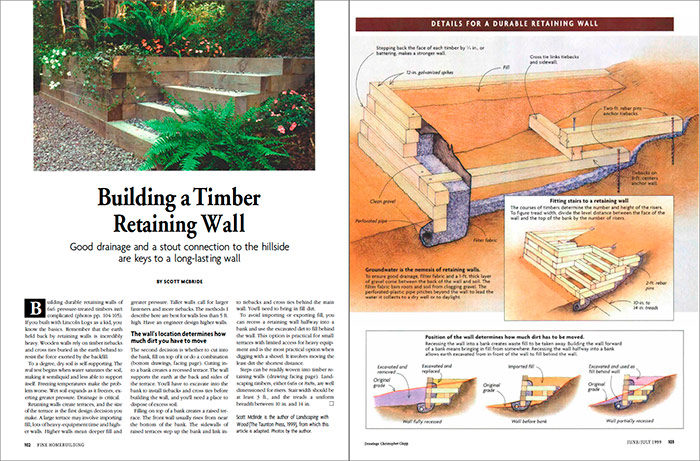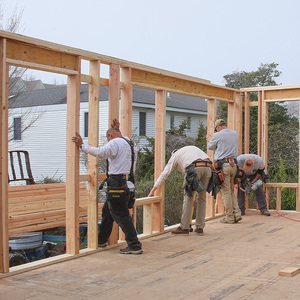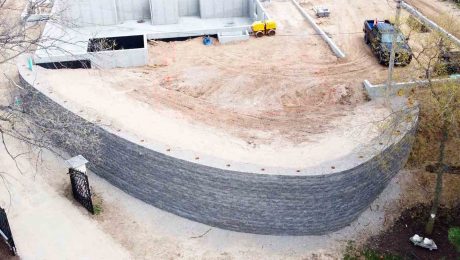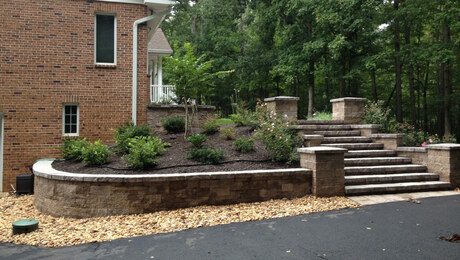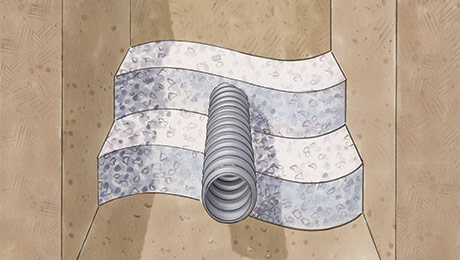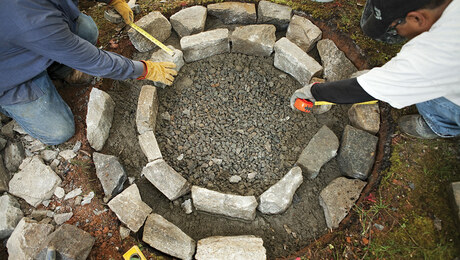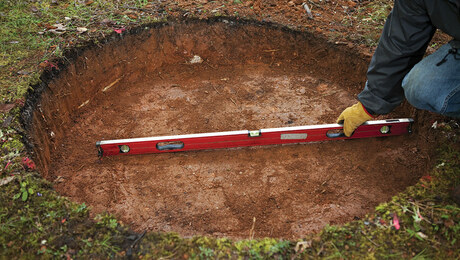Building a Timber Retaining Wall
Good drainage and a stout connection to the hillside are keys to a long-lasting wall.
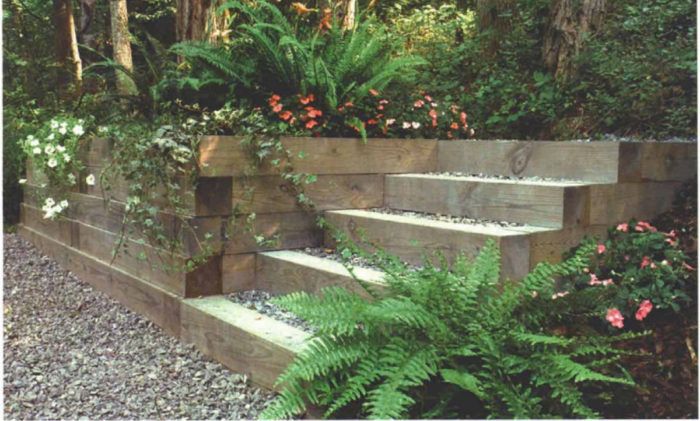
Synopsis: A generously illustrated guide to building a retaining wall from heavy wood timbers, including construction and drainage details that make a wall durable.
Building durable retaining walls of 6×6 pressure-treated timbers isn’t complicated. If you built with Lincoln Logs as a kid, you know the basics. Remember that the earth held back by retaining walls is incredibly heavy. Wooden walls rely on timber tiebacks and cross ties buried in the earth behind to resist the force exerted by the backfill.
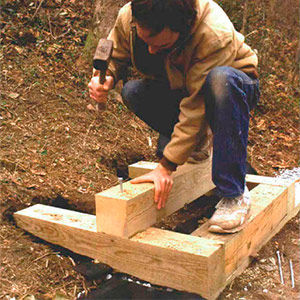
To a degree, dry soil is self-supporting. The real test begins when water saturates the soil, making it semiliquid and less able to support itself. Freezing temperatures make the problem worse. Wet soil expands as it freezes, exerting greater pressure. Drainage is critical.
Retaining walls create terraces, and the size of the terrace is the first design decision you make. A large terrace may involve importing fill, lots of heavy-equipment time and higher walls. Higher walls mean deeper fill and greater pressure. Taller walls call for larger fasteners and more tiebacks. The methods I describe here are best for walls less than 5 ft. high. Have an engineer design higher walls.
The wall’s location determines how much dirt you have to move
The second decision is whether to cut into the bank, fill on top of it or do a combination. Cutting into a bank creates a recessed terrace. The wall supports the earth at the back and sides of the terrace. You’ll have to excavate into the bank to install tiebacks and cross ties before building the wall, and you’ll need a place to dispose of excess soil.
Filling on top of a bank creates a raised terrace. The front wall usually rises from near the bottom of the bank. The sidewalls of raised terraces step up the bank and link in to tiebacks and cross ties behind the main wall. You’ll need to bring in fill dirt.
To avoid importing or exporting fill, you can recess a retaining wall halfway into a bank and use the excavated dirt to fill behind the wall. This option is practical for small terraces with limited access for heavy equipment and is the most practical option when digging with a shovel. It involves moving the least dirt the shortest distance.
Steps can be readily woven into timber retaining walls. Landscaping timbers, either 6x6s or 8x8s, are well dimensioned for risers. Stair width should be at least 3 ft., and the treads a uniform breadth between 10 in. and 14 in.
Related links:
For more photos, drawings, and details, click the View PDF button below:
