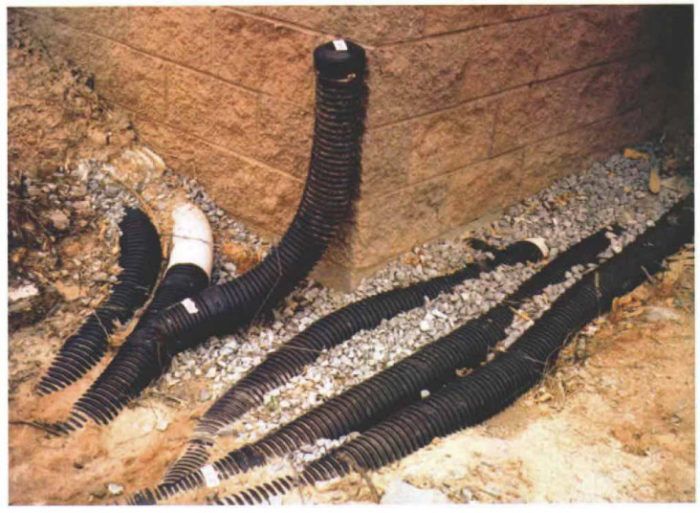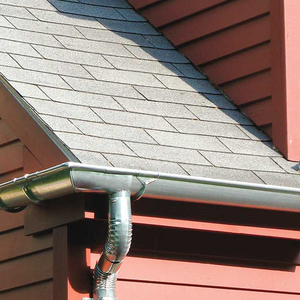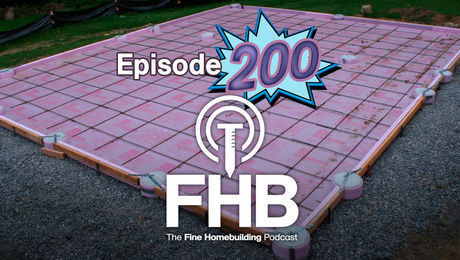Draining Gutter Runoff
Once the water's gone down the downspout, inexpensive plastic pipes carry it away from the house.

Synopsis: This short article explains the importance of installing subsurface plastic drains to carry gutter runoff away from the house.
To keep roof runoff away from foundations, my local code requires that water from downspouts drain at least 5 ft. away from the house. Many builders comply with the letter of this law by leading downspouts into buried 4-in. pipes that surface about 5 ft. from the house. Sometimes, though, 5 ft. away is uphill. I suspect that the water ends up back at the foundation.
On my houses, I drain roof runoff well away using inexpensive corrugated-plastic pipe. I tie the gutter drains to the footing drains beyond the house. I don’t drain roof runoff directly into the footing drains because the added volume could overload them and flood the foundation. All the drains slope to daylight and terminate at one or two points.
Planning simplifies installation
Before beginning, I have my gutter installer visit the site to mark the downspout locations. Next, I sketch the drain layout. This sketch relieves me of having to think much in the flurry of running the pipes and helps in creating a materials list. I note any changes that have been made to the original plan during installation and revise a copy to give to the homeowner.
I use unslotted 4-in. pipe for the gutter drains to be sure that no water from them ever wets the footings. This pipe comes in rolls of 50 ft., 100 ft. and 250 ft.; these lengths minimize waste and allow me to limit underground joints to those needed for tee- or wye-fittings. The pipe is flexible enough that elbows aren’t needed. Joints are openings for roots to enter and clog pipes, so the fewer joints, the better.
Smooth-wall PVC pipe is an option that might allow better flow than corrugated pipe. I don’t use it because it’s more expensive and because it comes in 10-ft. lengths that must be spliced underground.
Downspout connections double as clean-outs
I begin the gutter drains with vertical sections at the two downspouts where the final grade will be highest. From these points, I bend the pipes horizontal and run one around the house clockwise, the other counterclockwise. I let the ends stick above grade and cut them off when the gutter installer runs the downspouts. Commonly available adapters fit the downspouts to the pipe. The downspouts detach easily, providing access to clean the drains of clogs.
Additional downspouts can tap into these pipes with wyes, but I’m careful not to overload a single pipe. One 4-in. pipe will handle runoff from one 3-in. by 4-in. downspout or two 2-in. by 3-in. downspouts. The rule of thumb is that each square inch of a downspout’s section can drain 100 sq. ft. of roof, and that factor applies to drain pipes, too. Following that rule, one 4-in. pipe can drain about 1,200 sq. ft. of roof. I try to pitch the drains 1/4 in. per ft., but on flat lots, there isn’t always enough elevation difference to make this degree of pitch possible…
For more photos and information on gutters and footing drains, click the View PDF button below.


























