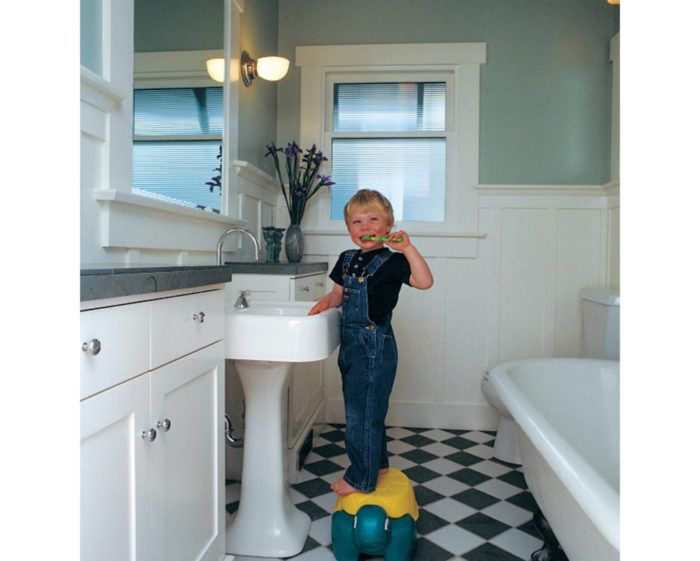Salvaging a Small Bathroom
A donated sink and cast-off roofing slates meet up with a refurbished tub.

Synopsis: The size of this remodeled bathroom didn’t change, nor did the location of the window, the door or the toilet. But the original claw-foot tub turned around, providing a plumbing wall for the shower head, and the door swing was reversed. Vintage fixtures add a period touch, and roofing slates became floor tiles. The owner/architect talks about whether it is worthwhile to refinish old plumbing fixtures.
The only bathroom in our small bungalow was in sad shape. Layers of paint over layers of wallpaper were peeling off the walls, the wall-hung sink was sagging, and the subfloor was peeking through the worn vinyl flooring. Newly married and with a limited budget, my husband and I began simply intending to update the bathroom.
After hours of painstakingly steaming off wallpaper, we discovered why it had been installed: It was holding together the crumbling plaster. At this point, there was no turning back. We demolished our wallpaper free walls, removing the lath and plaster down to the studs. A simple patch-and-paint job had turned into a total remodel.
The project included new electric and plumbing, heating-duct and floor-framing modifications, a new subfloor and all new finishes. The combination of inexpensive, salvaged materials and our own labor allowed us to remodel the bath on a budget of about $4,000. We did hire out the rough plumbing, tile-setting and cabinetry.
Vintage fixtures add a period touch
The starting point of the design was the fixed location of the door and window, and the desire to retain the claw-foot tub, which came with the house. With these constraints, a standard vanity would have taken up too much floor space, making circulation nearly impossible, so we decided to use a pedestal sink. We wanted one with a simple rolled edge to match the tub, but we had difficulty finding a new one. We finally found a used one in a friend’s backyard, where it was serving as a birdbath. Our friend donated it to the project, and we had it refinished.
We had the tub refinished along with the sink and painted the exterior of the tub ourselves. When we reinstalled the tub, we turned it 180°, orienting the faucets toward the bathroom’s front wall so that we had a place to mount a shower head.
Roofing slates become floor tiles
The floor tiles are a combination of green slate salvaged from a roofing project and white ceramic tiles found at a clearance sale (more than enough to do this job for $15). The combination of both color and texture in the tiles set on the diagonal creates a visually active space, as well as the illusion that this 48-sq. ft. bathroom is larger than it is.
The painted wainscot was designed to complement the style of our Craftsman house and to tie the room together visually. It also provides a durable, easily cleaned surface behind the tub and toilet. The panels are medium-density overlay plywood with wood battens hiding the seams.
We had new insulated sash made to fit the existing window frame, which improved the energy efficiency and reduced the condensation we had with the original single-pane window. For privacy, we used a combination of narrow reed and obscure glass in the insulated units. The new sash and glass cost about $225.
For more photos and details on this small bathroom remodel, click the View PDF button below.

























