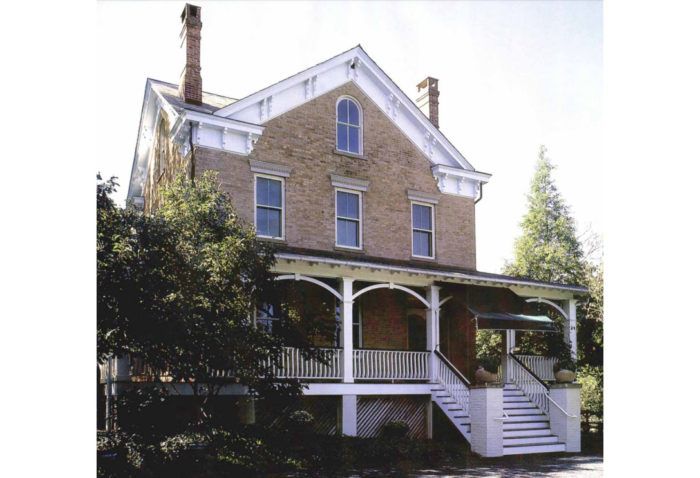Building a Grand Veranda
A New Jersey design/build team recreates a large, comfortable porch with 19th-century details built to last into the 21st century and beyond.

Synopsis: A design/build team walks us through the addition of a large porch to a 19th-century brick house, focusing on construction details that will ensure structural longevity as well as aesthetic improvements.
Our clients’ home was a 19th-century three-story manor near the banks of the Delaware and Raritan canal in central New Jersey. Built for the owner of a nearby rubber factory, the house had triple-wythe exterior brick walls 12 in. thick. The house also boasted a large porch that wrapped around three sides.
In its second century, the house began to show its age and needed significant repairs. In the 1960s, the porch succumbed to rot and decay, and was removed. When our clients bought the house, much-needed interior work kept the porch project on the back burner. But images of leisurely summer evenings dining on the porch overlooking the canal with rockers creaking finally inspired them to rebuild the porch.
Rediscovering history
The only record of the original porch was a black-and-white photograph, faded and dog-eared, that the owners had saved while waiting to rebuild the porch. It was difficult to make out all the original detailing from the photograph, but we could see the flat roof as well as the gentle arches curving sweetly across each bay.
In addition to the photo, we found further clues on the existing exterior walls of the house. The brick was corbeled out to create a drip edge, a detail that gave us the finish-floor height. Additionally, vacant girder pockets that once held the porch floor and ceiling joists sat like pockmarks in the brick wall. In the ground, remnants of piers indicated the porch dimensions and the column rhythms, and the long black line that scarred the brick wall beneath the second-floor windows indicated where the porch roof had been sealed to the house with tar.
Porch becomes a veranda
Armed with these details, our crew here at Princeton Design Guild began to redesign the porch to create a generous, comforting edge to the severe-looking three-story brick wall. More than just porch, we designed a veranda 8 ft. deep and more than 160 ft. long.
The dining room, living room, family room, and kitchen all open onto the veranda from three sides of the house. This new corridor around the perimeter of the house gives each of these spaces a generous new anteroom to the exterior world, creating new and flexible traffic routes from the outside.
The west side of the porch, which faces the canal, is great for afternoon rocking in the setting sun. The southwest corner, where the house jogs back, creates an open outdoor dining area. A wide, welcoming staircase leads to a formal entrance on the north side, while the east side provides a private play area for the kids.
For more photos and details, click the View PDF button below:


























