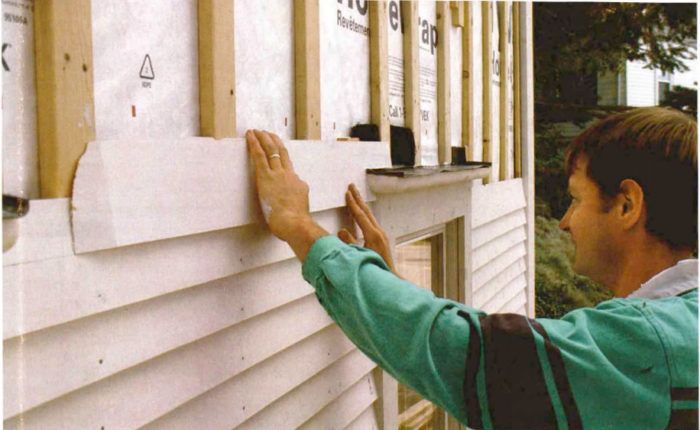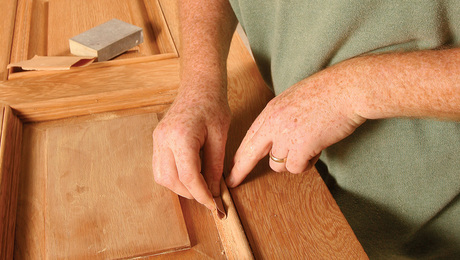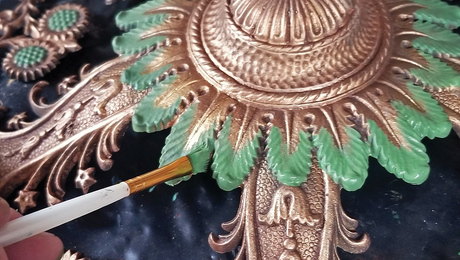Ensuring the Durability of Energy-Efficient Houses
Why are so many of today's homes plagued by rot, mildew and stale air, and what can we do about it?

Synopsis: Newer building techniques put a premium on tight building envelopes, but trapped moisture can lead to rot and mold. This article looks at ways to protect the building from damage with better ventilation and construction details that allow moisture to escape.
The energy-efficient wood-frame houses of the 1980s and ’90s are the most comfortable, the most expensive and very likely the least durable houses ever built in the United States. Over the past 20 years, the frequency of moisture-related problems in new houses has skyrocketed. Frustrated homeowners complain increasingly of window condensation, mold and mildew indoors; of extractive staining and peeling paint outdoors; and of rotting windows, doors, trim, siding, sheathing and framing. All these problems are occurring within a few years of construction.
Tighter walls, colder walls
Historically, moisture-related problems were uncommon; the architects, builders and occupants of wood-frame houses relied—perhaps unwittingly—on the natural replacement of air to control indoor humidity and to keep walls dry. Differences in temperature and pressure across a house’s envelope provided the driving force for moving air through random leaks in its walls, foundation and attic. As a result, warm, moist indoor air was flushed out and replaced with cooler (and usually drier) outdoor air.
Reliance on the natural replacement of air by way of random leakage worked fine for many centuries until the rapid evolution of technology in the 20th century made it possible to build houses that had tighter and tighter envelopes.
Insulation was first added to walls on a large scale in the 1920s. Functioning as a physical barrier that hindered movement of air and conduction of heat through the wall, the insulation often lowered the temperature of the interior side of the sheathing below the dew point during cold weather. Mildew and mold sometimes appeared on the back of the sheathing as a result of condensation from warm, moist indoor air that escaped through gaps in the insulation. To improve the thermal performance of insulation and to protect it from rain seepage, building papers were soon being applied over the sheathing, further reducing airflow through the walls. The trend toward building tighter, and therefore colder, walls continued through the 1940s and 1950s as plaster was replaced by drywall and as lumber sheathing gave way to insulation board and plywood.
The introduction in the 1960s and beyond of electric heat and low-draft furnaces meant that large volumes of moist air were no longer being expelled through an active chimney. In the 1970s and ’80s, widespread adoption of insulating windows and doors, continuous vapor retarders and air-infiltration barriers, coupled with the extensive use of caulks, sealants, gaskets and tapes, dramatically reduced the amount of air and heat that was flowing through a house’s envelope.
Moisture: sources and prevention
The upside of all this change is a marked increase in energy-efficiency and occupant comfort. The downside is that tight walls are unforgiving; tight walls that get wet tend to stay wet. When enough moisture accumulates, mold, mildew and decay fungi go to work. Sources of moisture in energy-efficient houses include groundwater, piped water, condensation and precipitation. In some cases, even the water that is naturally contained in green framing members at the time of construction is at fault.
For photos and more information about moisture prevention, click the View PDF button below.


























