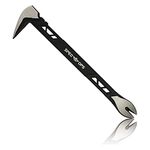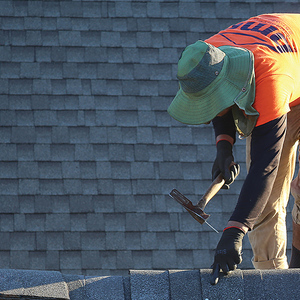Q:
I’ve been interested in widow’s walks ever since visiting Cape Cod in my youth. I’m now building a house for myself, and I’d like to incorporate a widow’s walk on top of my gable roof. However, I haven’t been able to find information on the subject. Can you help?
Phil Fairbrother, Mountain Rest, SC
A:
John Spier, a general contractor and renovator on Block Island, Rhode Island, replies: There are as many designs for widow’s walks as there are houses to build them on, but the basic idea was to build a lofty place for the lonely sea widow to stand and look oceanward, watching for the return of the ship carrying her loved one. The quintessential New England widow’s walk was a small platform on the roof with a short picturesque railing around it. Most widow’s walks were accessed by a ladder and a trap door from the top floor or attic.
Enough of the romance. Functionally, a widow’s walk needs to be safe, easily accessible and weatherproof. Aesthetically, it should be an integral part of a house’s architectural design, rather than just an ornament or appendage.
Today’s building codes and the requirements of most homeowners have complicated the design and construction of the widow’s walk from its simple beginnings. For example, by code the railings have to be at least 36 in. high, which would make your widow’s walk look more like the OK Corral on top of any but the largest of houses. Structural support for the widow’s walk would also have to be specially engineered.
If I were asked to design and build a widow’s walk today, I would start by recessing its floor below the ridge of the roof. I’d keep the walls solid up to the level of the ridge so that the open railing above would be a more appropriate height. I’d sweep or flare the solid walls to blend them into the roof better, and I might even side them in materials to match.
Inside the walk, I would use either EPDM roofing or a copper pan with a removable wood floor and a drain or scupper piped out through the eaves. I’d also design the hatch on an angle using both the floor and the wall to gain more comfortable access. Stairs to the widow’s walk would probably be fairly steep to minimize headroom problems, and they should incorporate a landing at a suitable standing height for opening the hatch. For exterior trim and railings, I’d be tempted to use a synthetic material such as Fypon (800-537-5349; www.fypon.com), given the exposure and distance from the ground.
As interesting as the project might be, I’d probably try to talk a client out of building a widow’s walk. Most people today recognize widow’s walks for the sunbaked, windswept anachronisms that they are. The same needs can be much better addressed with a cupola or a balcony, also traditional and attractive but much more functional for a modern home.
Fine Homebuilding Recommended Products
Fine Homebuilding receives a commission for items purchased through links on this site, including Amazon Associates and other affiliate advertising programs.

Sledge Hammer

11" Nail Puller

Roof Jacks

























