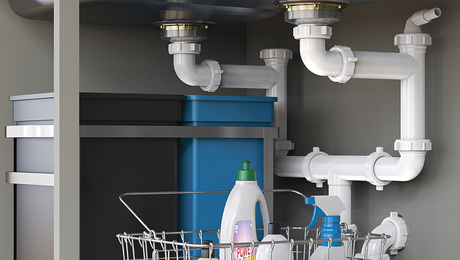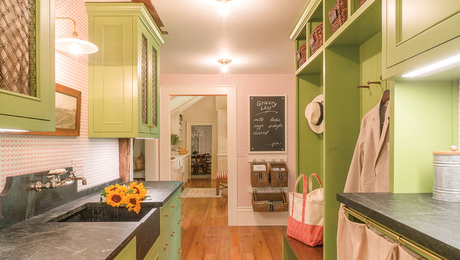Synopsis: State-of-the-art fixtures and appliances sensitively combine with old-style cabinets, beadboard backsplash and a huge antique sink to make a kitchen in Maine both efficient and comfortable.
In one visitor’s words, the unspoiled fishing villages of mid-coast Maine are “a throwback to a quieter time, a private time.” People flock to the area to taste a different style of life, and many of them never want to leave. Beth Fisher was one of those people. Since her first visit more than ten years ago, she’d dreamed of a quiet refuge from her busy life in Chicago: a summer home that, once the kids were grown, would become permanent.
The site where she chose to build her dream stands atop the rocky cliffs that overlook Christmas Cove, one of Maine’s prime lobster waters. Beth likes to entertain almost as much as she likes to cook, so the lower level of her house was designed for openness without sacrificing intimacy. A great room with a fireplace at each end includes both the living and dining areas. The dining-room fireplace serves as a room divider, creating a separate kitchen space yet permitting guests to circulate freely.
Site-built cabinets encourage flexible design
Beth worked closely with architect Stephen G. Smith to come up with the design of the cabinetry and its basic layout. To allow them the freedom to fine-tune the details, we (the builders) elected to custom-build most of the cabinetry on site. To speed production, the doors and drawers for the cabinets were preassembled in our shop, then brought to the site for painting and installation.
Our ability to deal with change was to be rewarded. While browsing in a shop in South Portland, Beth stumbled upon a 1930s double-drain-board ceramic sink that, amazingly, had never been out of its crate. Although a tight fit, the huge sink was placed under the windows facing the bay so that anyone using it could enjoy a bird’s eye view of the lobstermen hauling in their traps.
Butcher block inlaid with granite creates the perfect workplace
Beth’s kitchen has cabinet and countertop space to spare. The best use of space is the island: With a small prep sink set into one end of the butcher-block surface and a granite slab set into the other, one person can be cutting bait while another’s rolling out dough. The island’s overhanging counter encourages guests to pull up stools and sit without fear of getting in the way.
At Beth’s insistence, butcher-block countertop runs throughout the kitchen. The maple adds a warm, rustic feeling to the space and contrasts nicely with the coolness of white paint and stainless steel. To minimize movement, the 1-1/2-in. thick maple was given plenty of time to acclimate to the room prior to installation. We treated the butcher block with tung oil immediately after installation, and it should recieve periodic recoats.
Insetting the slab of granite into the butcher block was a challenge. Using a template, we routed the cavity to the exact size of the granite; then we gently lowered the slab into place and secured it with silicone.
Fine Homebuilding Recommended Products
Fine Homebuilding receives a commission for items purchased through links on this site, including Amazon Associates and other affiliate advertising programs.

Code Check 10th Edition: An Illustrated Guide to Building a Safe House

Homebody: A Guide to Creating Spaces You Never Want to Leave

A House Needs to Breathe...Or Does It?: An Introduction to Building Science

























