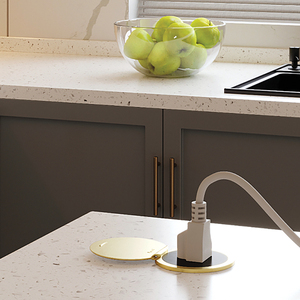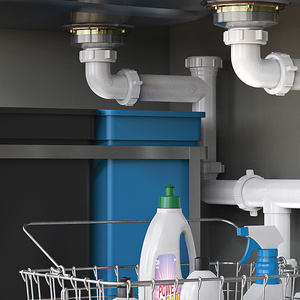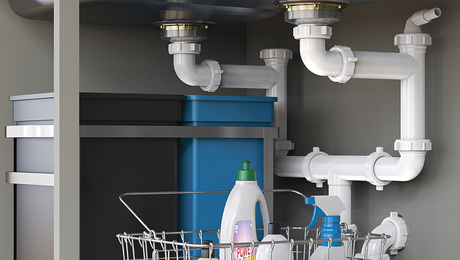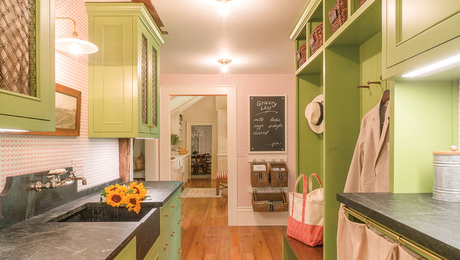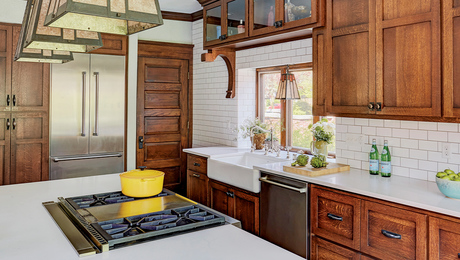A Craftsman Kitchen Comes Into Its Own
Materials and details usually reserved for more public spaces welcome this kitchen into the heart of the house.
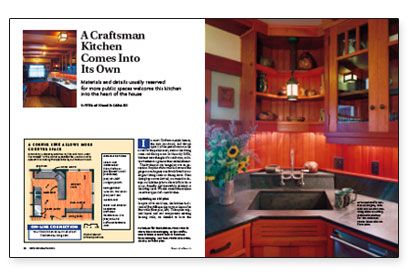
In most Craftsman-style homes, the rich woodwork and details typical of the period were usually saved for the public areas, such as the living room and dining room. In the early 1900’s, kitchens were thought of as utilitarian, so little attention was given to their embellishment.
The kitchen in our bungalow was no exception. Its plain white walls had none of the gorgeous mahogany woodwork found in our original living room or dining room. Even though space was limited, we wanted to design our kitchen to be as warm, friendly and beautifully-detailed as the living room. We also wanted the modern amenities typical of a new kitchen.
Updating an old plan
In spite of its small size, the kitchen had a total of five different doorways in three of its four walls. To keep the original layout and not compromise existing bearing walls, we decided to leave the kitchen footprint as designed in 1919. Our focus instead was to maximize usage of space.
First, to make room for the refrigerator, we closed off one of the doorways that accessed a small storage area under the stairway. Next, we moved the sink from its spot under the window to the corner of the kitchen to give us a larger unbroken expanse of counter space.
With a rough layout in hand, we turned over construction of the cabinets to our friend Glen Stewart, who had also remodeled our bathroom.
Arts and Crafts details make the kitchen
The wood cabinets and beaded paneling replicate the original mahogany in the dining area. The woodwork in that room was made from African mahogany, but we found that today’s Honduras mahogany was a better match in color and grain. White oak for the kitchen floor ties in with the adjacent rooms.
With Glen’s expert guidance, we carefully made the panels and face frames in proportion to the appliance and cabinet openings. Glen milled door and window trim, built-in open shelving, ceiling beams and the beadboard used for the paneling. After the woodwork was installed, we spent several weekends sanding and finishing.
The hammered copper drawer pulls were custom-made, borrowing the design of the drawer pulls from an antique Arts and Crafts sideboard that we’d inherited. The door pulls are from Craftsmen Hardware’s standard product line.
Slate quarried in Vermont and then cut and honed in Maine was chosen for the countertops, the backsplash and the corner sink. We made precise templates for each of these details and sent them to the slate fabricator.
Custom light fixtures enhance natural light
Lighting the kitchen was a bit of a challenge. A single window above the counter is the only direct source of natural light. A small amount of indirect light also washes in from the adjacent breakfast and laundry rooms. With all the dark mahogany woodwork, we needed light from artificial sources. And we did not want the recessed lighting usually found in modern kitchens.
We designed custom ceiling fixtures, also crafted by Glen. These fixtures, with amber art-glass lenses, use fluorescent lamps and are mounted on newly constructed shallow mahogany box beams on the kitchen ceiling.
For more photos and details, click the View PDF button below:



