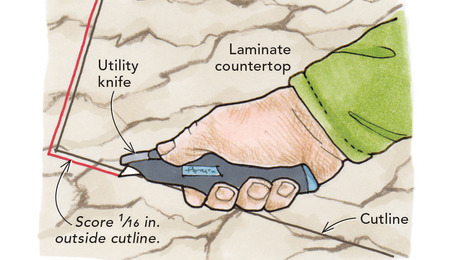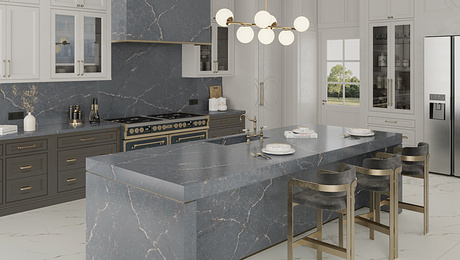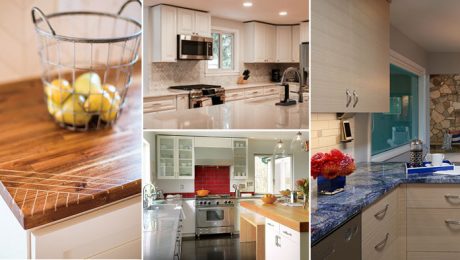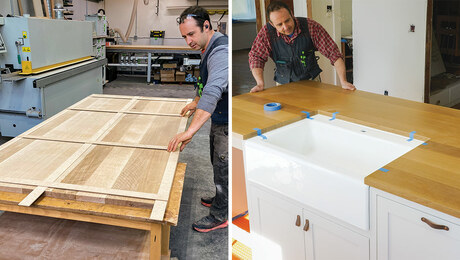Anatomy of a Budget Kitchen
With owners as general contractors, $7,000 covered new cabinets, new appliances, the electrician and the plumber.
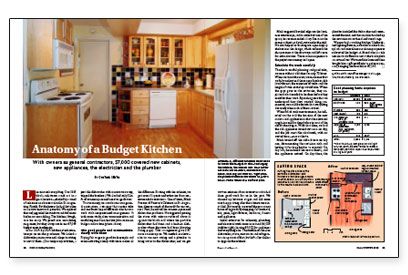
Synopsis: A couple renovate their small 10-ft. by 10-ft. kitchen on a $7,000 budget, gaining new appliances, more work space and storage, and better cabinets and counters while putting the kitchen out of commission for only 72 hours.
Location isn’t everything. Our 1965 block-and-stucco ranch sat in a great location — shaded by a stand of oak trees on a barrier island in St. Augustine, Florida. But the house also had that other real-estate buzzword: potential. We replaced the roof, upgraded the windows and did minor bathroom remodeling. The kitchen, though, was too scary. We pored over remodeling magazines, but they always made our $7,000 budget seem inadequate.
In our 10-ft. by 10-ft. kitchen, stock countertops sat on cheap cabinets. We lacked a dishwasher, microwave and adequate wiring to install them. (Our temporary solution, a portable dishwasher with microwave on top, tripped the breakers.) We also had only 3 lin. ft. of counter space and one storage drawer.
To save money, we acted as our own general contractors, a strategy that carries risks and can frustrate professionals who have to work with inexperienced management. It took some study, clear communication and careful organization; but this job came in on budget and on time.
Hire good people and communicate clearly with them
Paying fair wages to good tradespeople and communicating clearly with them makes all the difference. Starting with the cabinets, we got several layouts and estimates from recommended contractors. One of them, Mark Priester of Priester’s Cabinets in St. Augustine, deserves much of the credit for our success. First, he solved the counter-space and dishwasher problems. He suggested putting the stove with microwave/hood above it against the blank wall where the portable dishwasher had been and a built-in dishwasher where the stove had been. This arrangement gave 2 ft. more counter space. We needed an electrician to run new wiring and a plumber to bring water to the dishwasher, and we got written estimates from contractors who had done good work for us in the past. We cleaned up between stages and did some touch-up painting after the cabinets were installed. But mostly, we saved the pros many hours of legwork by shopping for laminate, tile, paint, light fixtures, hardware, faucets and appliances.
Initial estimates for cabinetry, plumbing and electrical work came in around $4,000, leaving $3,000 for appliances and everything else. The middle-of-the-line dishwasher, stove, microwave and refrigerator ate up most of that, but left a few dollars to upgrade the cabinets.
Mark suggested beveled edges on the laminate countertops, and to make best use of the space, he recommended a lazy Susan in the corner cabinet and pull-outs under the sink. He also helped us to integrate open display shelves into the design, which softened the sharp corners at the doorways and left room for extra drawers. These minor expenses in the project were money well spent.
Schedule the work carefully
Thanks to careful planning and good subs, we were without a kitchen for only 72 hours. When we hired the crew, we made sure that we fully understood the scope of each trade’s involvement, the sequence of tasks and the length of time each step would take. When the guys gave us the estimates, they explained what needed to be done before they could do their work. By making sure that we understood how they wanted things sequenced, we could be certain that everything was ready when each of them arrived.
When Mark took measurements, he indicated on the wall the location of the new outlets and appliances so that the electrical rough-in could be done before tearout of the old kitchen began. With that done, we had the old appliances hauled out on a set day, and the job went like clockwork, with no wasted time — ours or theirs.
For more photos, drawings, and details, click the View PDF button below:













