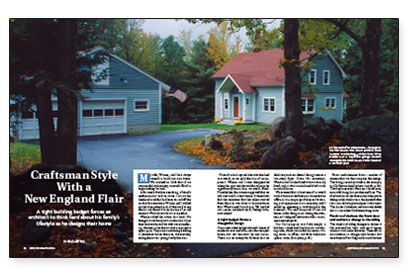Craftsman Style With a New England Flair
A tight building budget forces an architect to think hard about his family's lifestyle as he designs their home.

Synopsis: An architect discusses how he designed and built a 2100-sq.-ft. Craftsman-influenced house for his family that combines a cost-conscious approach with thoughtful details and high-quality materials.
My wife, Winnie, and I had always wanted to build our own home. We realized in 1996 that if we were careful with money, we could afford to begin looking for land.
After much fruitless searching, a friend’s mother-in-law told us about a lot on her dead-end road that had been on and off the market for some time. Winnie and I walked up the then-closed part of the road to see the lot and found it to be the top of an old meadow. We both saw that it was perfect.
Winnie called the owner that week. He thought it was funny that we should call just then because he and his wife were wondering whether to list the lot with a real-estate agent again. They were considering building a retirement house there or, alternatively, selling the lot to a young family like ours.
None of us had any real idea what the land was worth, so we split the cost of an appraisal. Winnie and I were disappointed when the appraisal showed the value to be significantly more than we could afford. Nonetheless, the owners suggested that we talk over lunch at their house. It turned out that the minimum that the sellers wanted from the sale was close to the maximum that Winnie and I could pay. We worked out a price and shook on it, feeling fortunate indeed.
A tight budget forces a thoughtful design
Our construction budget allowed a house of moderate cost and size—not the cheapest house, but not luxurious by any means. There was no money for features that we didn’t use, such as a formal dining room or a two-story foyer. Given this constraint, Winnie and I looked hard at how we really lived, and at what worked and didn’t work in our old house.
We assumed that at least one of us would work at home in the future, so we needed an office. A two-car garage with space for storing yard equipment was a necessity, and I ended up squeezing a workshop into the basement. We used the porch of our old house as the living room during the summer, so I designed this house with a room-size screened porch.
Our final program was fairly simple: a kitchen; a combined family room and dining room, which we call the day room; a living room; an office; and three bedrooms.
Forms and elements from a number of sources that we like comprise the design. The living-room bay window, for example, is a Craftsman detail. This bay’s exposed rafters are a detail common with bungalow porches and bays. Visible from inside the house only when you’re sitting on the window seat, the exposed rafter tails are a rich surprise unique to that spot. The 6-over-1 windows and some woodwork details also reflect Craftsman bungalows.
For more photos, floor plans, and details, click the View PDF button below:


























