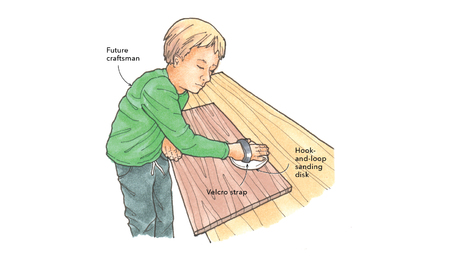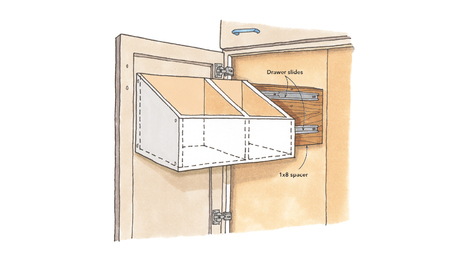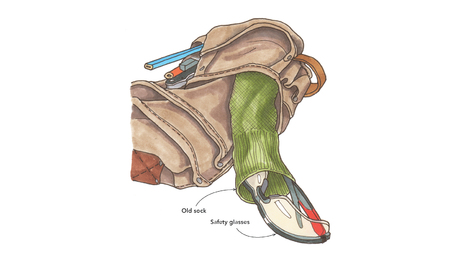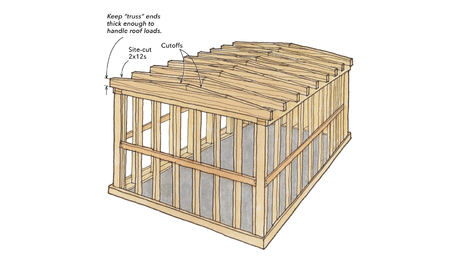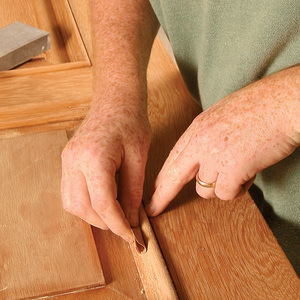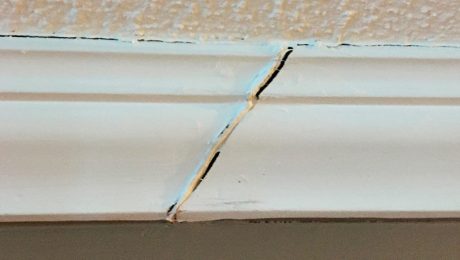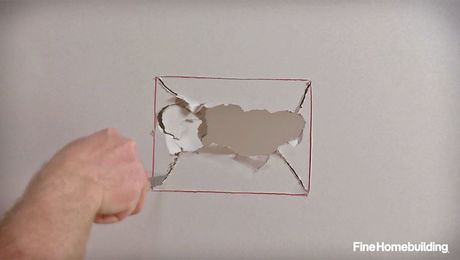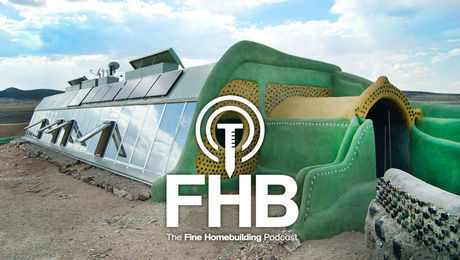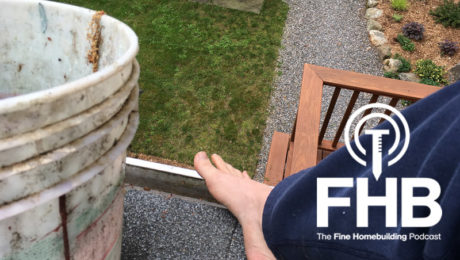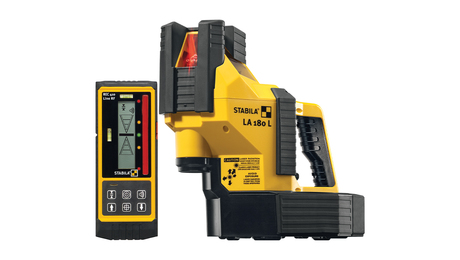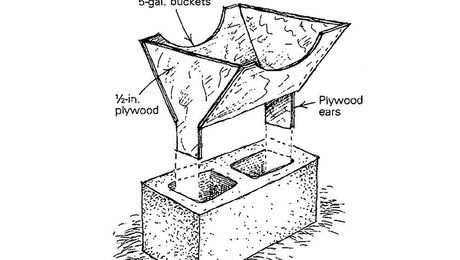Preventing Pier-Form Uplift
Learn how to avoid lifting forms and ensure a successful concrete project.
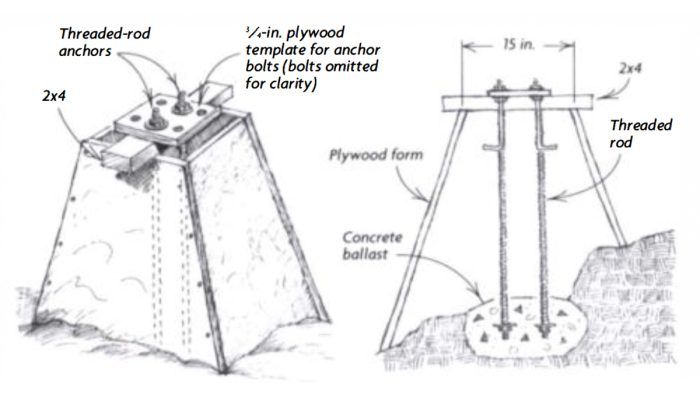
Knowing the concrete truck and pumper were due Friday, we pushed all week to make sure the forms for our pyramid footings were accurately positioned and sturdy. We were working on a steep, rocky slope at the back of the house. The forms were about 24 in. tall, depending on the terrain, 24 in. sq. at the base and 15 in. sq. at the top. They would eventually support 20-ft. steel columns and a deck above.
The first few inches of concrete oozed into the forms without a hitch. But as we continued, the weight of the concrete against the tapered walls of a form squeezed it upward. We tried everything at hand to keep the forms down: braces, nails, rocks, even a pair of crew members standing on top of the forms. This last measure showed some promise of success, but we didn’t have enough guys nor could we afford to have all of us balancing on concrete pyramids while the concrete set up. So we aborted the pour and formed a new plan.
The next day, we drilled and epoxied two lengths of 1/2-in. threaded rod into the rock below each footing. Where we didn’t find rock, we mixed a couple of bags of concrete and poured a small footing to anchor the bottoms of the threaded rod, as shown in the drawing.
The threaded rod passed through two holes in a 2×4, which straddled the top of the form. Once the 2×4 was cinched down tight with nuts and washers, the forms were secure against lift-off. This system allowed for plenty of adjustment for positioning the form and also didn’t interfere with the placement of a four-bolt template that registered the position of the anchor bolts.
The second pour went off without a squeak (or a rise). We stripped the templates and the 2x4s off the forms and then cut the threaded rod flush with the tops of the pyramids. I can’t tell you at what degree of taper that this lifting phenomenon goes into effect. But I can say I won’t be taking any chances in the future.
— Jonathan White; Orcas Island, WA
From Fine Homebuilding #134
RELATED STORIES
- How to Form a Custom Concrete Pier for a Porch
- Guide to Working With Concrete
- Protect a Concrete Pier Foundation From Frost Damage
Got a Tip?
Do you have any great tips like this one on how to prevent pier-form uplift? Share your methods, tricks, and jigs with other readers. Tag them @FineHomebuilding on social, email them to us at [email protected], or upload them to FineHomebuilding.com/reader-tips. We’ll pay for any we publish.
