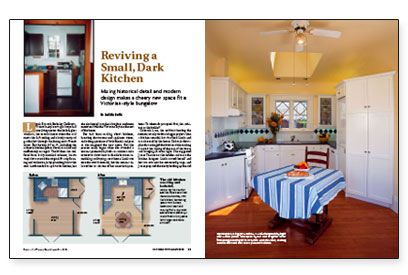Reviving a Small, Dark Kitchen
Mixing historical detail and modern design makes a cheery new space fit a Victorian-style bungalow.

Synopsis: A kitchen designer describes how a layout change, a few square feet of additional space, better natural and artificial lighting, and thoughtful architectural details helped transform a tiny, dark 45-sq. ft. kitchen into a bright and cheerful room.
Linda Bryant’s Berkeley, California, Victorian-style cottage always had nice living spaces: the leaded-glass windows, the coved corners where the wall meets the 9-ft. ceiling and a lovely courtyard garden just through the dining area’s French doors. But the tiny (45 sq. ft., including the cabinets) kitchen was dark and inefficiently arranged. The kitchen also suffered from badly installed cabinets, brown vinyl that covered the original fir strip flooring and undersize, leaky plumbing below the sink. Linda needed to update the kitchen, but she also hoped to make it brighter and more consistent with the Victorian style in the rest of the house.
She had been reading about kitchens, haunting showrooms and appliance stores, and asking questions of both friends and pros as she imagined the new space. But the process really began when she attended a seminar presented by both an architect and a contractor about how to decide between remodeling and buying a new home. Linda was sure she would remodel, but the seminar allowed her to ask one of her unsettled questions: To whom do you speak first, the architect or the builder?
Deborah Lane, the architect hosting the seminar, usually works on bigger projects than a kitchen remodel; but she liked Linda and was charmed by the house. Deborah drew a plan that enlarged the kitchen while making it match the styling of the rest of the house and bringing in more light. She suggested James Thomson as the builder and me as the kitchen designer. Linda moved herself and her two cats into her converted garage; and James prepared the site by beefing up the old 2×4 ceiling joists and rafters with stouter lumber, replacing the plumbing from faucet to sewer line and rerouting the gas for a new range.
A little extra space and wider dooropenings make all the difference
Deborah’s plan enlarged the kitchen from 45 sq. ft. to 91 sq. ft. The plan made the kitchen wider by taking 18 in. from an adjacent bedroom closet and deeper by removing the counter that divided the kitchen from the dining area and the nonbearing wall. To improve traffic flow further, Deborah’s plan also moved the living-room and bedroom doors away from the kitchen, which allowed extra cabinets to extend the depth of the kitchen by 3 ft. These new cabinets were angled to enlarge the opening to the kitchen and thus the working floor space.
At James’s suggestion, the new 48-in. opening between the dining area and living room was arched. This detail opened the sight lines and the circulation of light. James also left the plaster arch bare, without any wood trim, to enhance the open design.
For more photos, drawings, and details, click the View PDF button below:


























