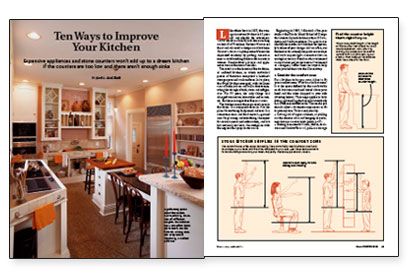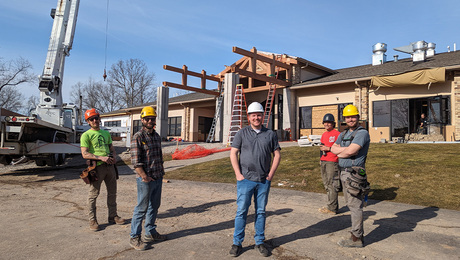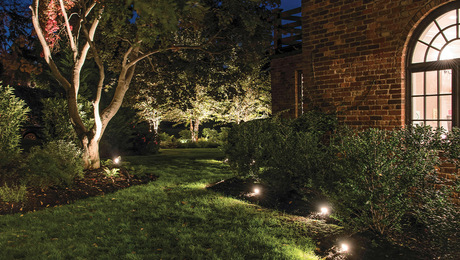Ten Ways to Improve Your Kitchen
Expensive appliances and stone counters won't add up to a dream kitchen if the counters are too low and there aren't enough sinks.

Synopsis: A kitchen designer proposes that standardized kitchens don’t really reflect the way that they are used in contemporary homes, and offers practical design solutions that create better storage, more comfortable and efficient work areas, better lighting, and more appropriate appliances and finish materials.
Like others born in 1935, the average American kitchen is 65 years old and eligible for retirement. That’s the date a federal task force working on behalf of President Herbert Hoover set the standards used to design most kitchens. Hoover’s aim was to pump some life into the depressed economy by putting American men to work building kitchens for American women. Standardized cabinets and appliances were at the core of the idea.
The result was the demise of the traditional unfitted kitchen, in which individual pieces of furniture comprised a kitchen’s storage space and work surfaces. In its place, the fitted kitchen emerged, with its linear runs of built-in base and wall cabinets separating the triangle of sink, stove and refrigerator. For 50 years, the only things that changed were colors, trim styles and materials. But there are signs that that era is over.
The kitchen is now the most-used room in the home. It is everyone’s domain. It is the place for nurturing body, mind and soul. It is communication and food central —ground zero for planning and scheduling, the center for social contact and information, and last but certainly not least, the workplace with the engines that prepare our meals.
Beginning in 1993, I directed a five-year study at the Rhode Island School of Design that eventually included more than 100 students and faculty members. Our goal was to identify the reasons that kitchens are typically bastions of poor design. All too often, our kitchens make us bend, stoop, retrace our steps and work in poor light at counters that are too high or too low. Based on what we learned in our studies and on the lessons I’ve learned as a designer, I offer these ten ways to help move your kitchen into the 21st century.
Consider the comfort zone
For a kitchen to be your own, it has to fit your comfort zone. What’s a comfort zone? It is the space defined by the comfortable reach between one hand raised above your head and the other dropped to your side. This range applies to both sitting and standing; the key is that everybody has a different comfort zone. This means you should adjust a kitchen’s components to fit its primary user. To that end, start by:
- Getting rid of upper cabinets, or pulling out the counter a bit and bringing the cabinets down to counter level.
- Storing less-essential tools, dishes, cookware and food stuffs in tall, pull-out storage units or in pantries away from work zones. Everybody can find their comfort-zone range within either of these storage options.
Who needs a 36-in. high counter?
The standards set back in the ’30s called for a 36-in. counter height. It was set to meet the ergonomic needs of the average homemaker. She was 5 ft. 4 in. to 5 ft. 5 in. tall and fully able. Today, we are designing for a much broader population range, and we need to acknowledge that everyone’s needs are different. In fact, each person should have a minimum of three different counter heights for performing kitchen tasks.
For more photos, illustrations, and details, click the View PDF button below:


























